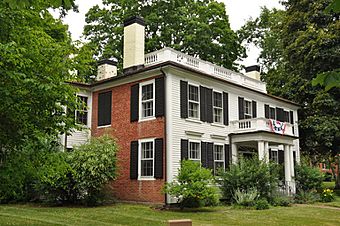Abbot House (Nashua, New Hampshire) facts for kids
|
Abbot House
|
|
|
U.S. Historic district
Contributing property |
|
 |
|
| Location | 1 Abbott Sq., Nashua, New Hampshire |
|---|---|
| Area | less than one acre |
| Built | 1804 |
| Architectural style | Greek Revival, Federal |
| Part of | Nashville Historic District (ID84000574) |
| NRHP reference No. | 80000289 |
Quick facts for kids Significant dates |
|
| Added to NRHP | April 17, 1980 |
| Designated CP | December 13, 1984 |
The Abbot House, also known as the Abbot-Spalding House, is a special old house in Nashua, New Hampshire. It's now a historic house museum, which means it's a house kept to show people how life used to be. Built in 1804, it's a great example of the Federal period style of building. Later, it was changed a bit with Colonial Revival designs. The house was added to the National Register of Historic Places in 1980. It's also on the New Hampshire State Register of Historic Places since 2002. Today, the Nashua Historical Society owns it. They run it as a museum. You can visit by making an appointment.
Contents
What the Abbot House Looks Like
The Abbot House is located on the north side of Nashville Street. It faces south towards Abbot Square. This square is a triangular green space. It is just north of downtown Nashua. The house is a two-story building. It is made of wood, but its side walls are made of brick. Brick side walls are not common in this area.
The roof of the house is a special shape called a truncated hip roof. This means it slopes down on all four sides. There is a low fence, called a balustrade, around the edge of the roof. The front of the house has five sections, called bays. The windows are placed evenly around a slightly wider middle section. The main door is in the center. It has a rectangular porch over it. This porch is held up by four large, fluted columns. Fluted means they have grooves carved into them. The porch also has a balustrade on top.
History of the Abbot House
Who Built the House?
The Abbot House was built in 1804. It was built for Daniel Abbot. He was an important person in the local area. The house shows the style of building from the early 1800s. This style is known as the Federal period.
Changes Over the Years
From 1854 to 1892, George Perham owned the house. During his time, the outside of the house was changed a lot. It was given a Victorian look. This included adding a tall, three-story tower in the middle section.
In 1905, William Spaulding bought the house. He removed most of the Victorian changes. He wanted to bring back an older style. He added new features that are called Colonial Revival. The porch you see today was added by him.
The House Today
Later, William Spaulding's family gave the house to the Nashua Historical Society. The society now takes care of the house. They use it as a museum. This lets people learn about the history of the house and the area.
More to Explore
- National Register of Historic Places listings in Hillsborough County, New Hampshire
- New Hampshire Historical Marker No. 267: Abbot-Spalding House
 | Selma Burke |
 | Pauline Powell Burns |
 | Frederick J. Brown |
 | Robert Blackburn |



