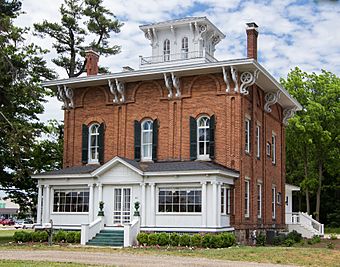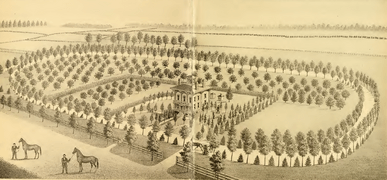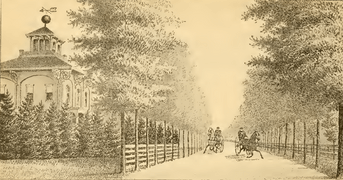Abram C. Fisk House facts for kids
Quick facts for kids |
|
|
Abram C. Fisk House
|
|
 |
|
| Location | 867 E. Chicago Rd., Coldwater, Michigan |
|---|---|
| Area | 5 acres (2.0 ha) |
| Built | 1861 |
| Architectural style | Italianate |
| NRHP reference No. | 89002306 |
| Added to NRHP | January 12, 1990 |
The Abram C. Fisk House is a historic home located at 867 East Chicago Road in Coldwater, Michigan. It is a great example of Italianate style. This house was listed on the National Register of Historic Places in 1990. This means it is a special place recognized for its history and design.
History of the Fisk House
Abram C. Fisk was born in Penfield, New York in 1815. He moved to Coldwater, Michigan, in 1835. Soon after, he married Catherine Smith. In 1840, the Fisks started a farm on eighty acres of land. This land was located right on the Chicago Road.
They built their first house on the south side of the road. Abram Fisk became famous for raising horses, especially fast ones called thoroughbreds. Around 1861, the Fisks began building the house you see today. It took them a few years to finish it.
Abram Fisk passed away in 1897. His son, William, then took over the farm and house. In 1914, the property was sold to Charles and Lena Moore. Their daughter, Eleanor Barthel, later owned it.
After that, Mr. and Mrs. Carl Bohnenstadt bought the house. They used it as an antique shop. In 1961, Elizabeth Jewell bought the house. When Elizabeth passed away in 2000, her son Philip Jewell became the owner. In 2012, Philip Jewell started a big project to restore the house. He wanted to make it look new again.
As of 2016, Philip Jewell and his wife Catherine run a coffee shop from the house. It is called Blue Hat Coffee.
What Does the House Look Like?
The Abram C. Fisk House is a two-story building made of red brick. It is built in the Italianate style. The roof is shaped like a hip, meaning all sides slope downwards. On top of the roof, there is a small tower called a cupola.
The house is 40 feet long and 40 feet wide. It sits on a strong foundation made of cut stone. The front of the house looks balanced and even on both sides. It has decorative brick columns called pilasters. The windows have rounded tops, like arches. The edges of the roof, called eaves, are supported by large, fancy brackets. These brackets look like a wheel with a daisy design.
A porch stretches across the front of the house. This porch was likely added around 1900. It is built in the Colonial Revival style. You enter the house through a double door. On each side of the door are tall, narrow windows.
Inside, the house has a square shape. The first floor originally had a main hallway in the middle. There was also a sitting room, a parlor, a dining room, a kitchen, and a small bedroom. The second floor had four bedrooms and a bathroom. The ceilings throughout the house are very high, about twelve feet tall.
1879 Gallery
 | Sharif Bey |
 | Hale Woodruff |
 | Richmond Barthé |
 | Purvis Young |





