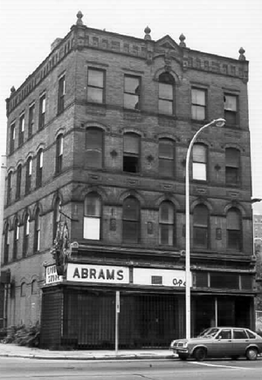Abrams Building facts for kids
Quick facts for kids |
|
|
Abrams Building
|
|

South profile and east elevation, 1979
|
|
| Location | Albany, NY |
|---|---|
| Built | 1885 |
| Demolished | 1987 |
| NRHP reference No. | 80002577 |
| Added to NRHP | February 14, 1980 |
The Abrams Building was a historic brick building in Albany, New York. It was built in the 1880s. This building was special because it kept its original look. In 1980, it was added to the National Register of Historic Places. This list recognizes important historical places. Sadly, the Abrams Building was torn down in 1987. It made way for a new sports and event center.
Contents
What the Building Looked Like
The Abrams Building was a four-story brick structure. It had a flat roof. It stood at the edge of downtown Albany. Other old buildings were nearby.
Outside the Building
The ground floor had its original shop front. It featured cool metal decorations. Some windows on the sides were bricked up. There was also a separate entrance for the upper floors.
The second-story windows had round arches. These arches were connected by decorative brick lines. Above them, more brick lines and panels added detail. The third-story windows had flatter arches.
On the fourth floor, the middle window had a rounded arch. It was topped by a small triangle-shaped decoration. This decoration stuck out into a decorated brick band. The windows on this floor could slide up and down. At the very top, the roof had a low wall called a parapet. It also had small decorations called finials.
Inside the Building
The ground floor had two business spaces. They still had their original cabinets and metal ceilings. The second floor was a large meeting area. The third and fourth floors held apartments. Many of these apartments kept their original details.
History of the Abrams Building
Albany grew a lot after the Erie Canal opened in 1825. It became a busy center for industry and money. New neighborhoods were built. Old buildings were replaced with new ones.
How the Building Started
The Abrams Building was one of these new structures. It was built in 1885. Dr. John Bigelow, a professor, owned the land. He replaced an older building his family had there. We don't know who designed it. But it looked similar to another building from that time. Its style, called Romanesque Revival, was very popular.
What it Was Used For
The building was used right away. By 1890, a liquor store was on the ground floor. Later, it became a candy shop, a jewelry store, and a drug store. The meeting space upstairs was also very busy. Many social groups used it. These included the Grand Army of the Republic and the Sons of Temperance.
Why the Building Was Torn Down
In the late 1900s, Albany's industries slowed down. Many old buildings suffered. The Abrams Building was one of the few old buildings left from its row. It was named after its owner at the time.
The owner hoped that being on the National Register would help save it. But the city decided to take the land. They wanted to build a new civic center. This center is now known as the Times Union Center. Ten other historic buildings were also planned for demolition.
Local groups tried to save these buildings. A federal agency refused to give the city money for a walkway. This was because the city planned to tear down the buildings too soon. Federal law required a review first. The buildings were torn down in early 1987.
Images for kids




