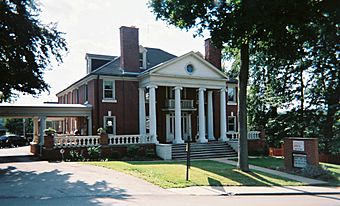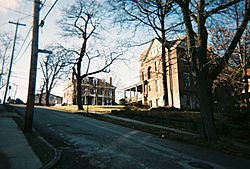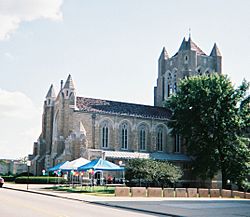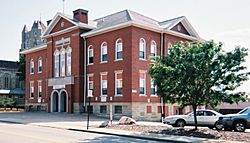Academy Hill Historic District (Greensburg, Pennsylvania) facts for kids
Quick facts for kids |
|
|
Academy Hill Historic District
|
|

Huff Mansion / YWCA (1900)
|
|
| Location | Greensburg, Pennsylvania |
|---|---|
| Area | 63.5 acres (25.7 ha) |
| NRHP reference No. | 99000516 |
| Added to NRHP | April 29, 1999 |
The Academy Hill Historic District is a special neighborhood in Greensburg, Pennsylvania. It's a place where many old and interesting buildings are protected. This area covers about 63.5 acres and has 252 buildings. Most of these buildings were built between 1880 and 1949. The oldest building, a farmhouse, dates all the way back to 1840! Academy Hill is just north of Greensburg's downtown area.
The southern part of Academy Hill has many important public buildings. These include the Blessed Sacrament Cathedral, its school, and Greensburg's public high school. This high school is now used as a middle school. This area has been used for schools since 1810. The first school here, built in 1810, gave the neighborhood its name: Academy Hill.
North Main Street has many large houses and mansions. These were built for important families in the city. Some were designed by a famous architect named Paul Bartholomew. As you move east from Main Street, the houses become a bit smaller. The streets east of Maple Avenue have more modest homes. These show what middle-class and working-class homes looked like before World War II.
Contents
Exploring Academy Hill's Famous Buildings
Unique Homes on Grant Street
- 133 Grant Street - This house was built in 1925. It's a special type of home called a Sears Catalog Home. Back then, you could order a house from a catalog! Sears would send all the parts to build it. This style is called American Craftsman. It's quite rare to find one in Greensburg.
Homes Designed by Paul Bartholomew
- 208 Kenneth Street - This house was built in 1920. It's in the Tudor style. The architect, Paul Bartholomew, lived here until he passed away in 1973.
- 214 Kenneth Street - Paul Bartholomew also designed this house in 1937. It's a center hall colonial style.
Grand Buildings on North Main Street
- Blessed Sacrament Cathedral (300 North Main Street) - This huge church was built in 1928. It's the main church for the Roman Catholic Diocese of Greensburg. It was designed in an English Gothic style. The beautiful stained glass window above the main entrance was made by a German artist. The church was updated between 1983 and 1987.
- Greensburg Salem Middle School (301 North Main Street) - A school has been on this spot since 1810! The first school, called the Academy Hill School, burned down in 1850. A second school, "Old Red," was built in 1862. The current building opened in 1927. It was designed in a Neoclassical Revival style. This building was once the Greensburg Salem High School. Since 1979, it has been the Greensburg Salem Middle School.
- Aquinas Academy (340 North Main Street) - This is the elementary school for the Blessed Sacrament Cathedral. The oldest part of the building, made of red brick, is from 1904. There have been several additions over the years.
- 419 North Main Street - This home was built in 1935. It's a Tudor Revival style house. It's another one of the many homes in this area designed by architect Paul Bartholomew.
- Huff Mansion / YWCA (424 North Main Street) - This is one of the grandest houses on Academy Hill. It was built in 1900 in the Georgian Revival style. It was designed by a famous architect named Ralph Adams Cram. A wealthy coal and banking businessman, William A. Huff, owned it first. Since 1979, the YWCA has owned this beautiful mansion.
- 431 North Main Street - This house was built in 1920. It was also designed by Paul Bartholomew. It shows influences from different styles like the Prairie School and Craftsman.
- 445 North Main Street - This home was built in 1913. It's in the Mission style and was designed by Paul Bartholomew.
- 450 North Main Street - Built in 1920, this house is another Paul Bartholomew design. It's in the Georgian Revival style.
- Kepple-Graft Funeral Home (524 North Main Street) - This building was originally built for William Jamison, a very successful person in the coal industry.
Homes on North Maple Avenue
- Clawson House (223 North Maple Avenue) - This house was built in 1893 for Sheriff Lucien Clawson. It's a great example of the Queen Anne style.
- 528 North Maple Avenue - This home was built in 1913. It was designed by Paul Bartholomew in the Craftsman style.
- 552 North Maple Avenue - Built in 1922, this house is another design by Paul Bartholomew. It shows an Eclectic Revival design, meaning it mixes different styles.
The YWCA Annex on O'Hara Street
- YWCA Annex (12 O'Hara Street) - This building has an interesting story! It used to be a log cabin located on North Main Street. Around World War I, the Huff family moved it to its current spot. It was a wedding gift for William A. Huff's daughter. Later, the house was covered in stucco, which is a very unusual material for this area. Today, it's used as an extra building for the YWCA.
Historic Homes on Walnut Avenue
- 333 Walnut Avenue - This building dates back to 1840. It was originally a farmhouse. It's special because it's the oldest building in the entire historic district!
- 334 Walnut Avenue - This home was built in 1936. It's in the Tudor Revival style and was designed by Paul Bartholomew.
Images for kids
 | Tommie Smith |
 | Simone Manuel |
 | Shani Davis |
 | Simone Biles |
 | Alice Coachman |













