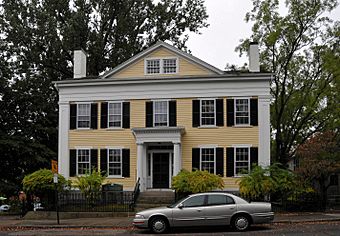Acors Barns House facts for kids
Quick facts for kids |
|
|
Acors Barns House
|
|
 |
|
| Location | 68 Federal Street, New London, Connecticut |
|---|---|
| Area | 1 acre (0.40 ha) |
| Built | 1837 |
| Architectural style | Greek Revival |
| NRHP reference No. | 76001992 |
| Added to NRHP | April 22, 1976 |
The Acors Barns House is a historic building in New London, Connecticut. It was built in 1837. This house is a great example of Greek Revival architecture. It has a special front porch called a portico. The house also has fancy details inside, like decorated ceilings and marble fireplaces.
The Acors Barns House was added to the National Register of Historic Places on April 22, 1976. This means it's an important building that should be protected.
Contents
About Acors Barns
Acors Barns was born in 1794. He started his life in Westerly, Rhode Island, and later moved to Stonington, Connecticut. He then settled in New London, Connecticut.
In 1827, Acors Barns started a whaling company with William Williams Jr. Whaling was a big business back then. Their company became one of the largest in New London. Acors Barns was smart and invested his money in other things too. He put money into the Willimantic and Palmer Railroad. In 1852, he even started a bank called the Bank of Commerce. Acors Barns passed away in 1862. His sons continued to run the successful bank.
House Design and Features
The Acors Barns House was built in 1837. It has two and a half stories. The house is built in the Greek Revival style, which was popular at the time. It has a pointed roof, called a gable roof. The outside walls are covered with wooden boards called clapboards.
The front of the house has five sections with windows. The main entrance has a grand portico. This is like a large porch with columns. These columns are called Doric columns and they are fluted, meaning they have grooves. The front door is simple, with tall windows on either side. The corners of the house have flat, decorative columns called pilasters. There are also four chimneys on the roof.
At the back of the house, there is a one-story veranda. A veranda is a covered porch. It has a low, slanted roof supported by square columns. There's also a simple railing, called a balustrade. The veranda has large windows that are almost as tall as the story itself. Even though the area around the house has changed a lot since 1975, the house is still surrounded by trees, bushes, and a metal fence. This helps it stand out.
Over the years, some changes were made to the house. A large windowed section, called a dormer, was added to the center of the main roof. Part of the back porch was closed in. Stairs that led to a formal garden were also removed. A second-story part was added above the center of the veranda. Some people felt this change made the back of the house look less elegant.
Inside, the house is very fancy. The plain outside hides beautiful details. The house has elaborate ceilings in the halls. There is also detailed wooden artwork and arched fireplaces made of marble. The house's layout is centered around a main hallway with a staircase. On the right side, there are two parlor rooms, which are like living rooms. These rooms are connected by a wide archway. On the left side, there is a dining room and a pantry. The pantry even had a dumbwaiter, which is a small elevator for moving food to the kitchen in the basement. The basement also had a washroom and a wine cellar. The second floor has four bedrooms. The attic has five small rooms that were likely used by servants.
House Owners
The Acors Barns House has had several owners over the years.
- When Acors Barns passed away in 1862, the house went to his son, William H. Barns.
- In 1893, another son, Charles Barns, took ownership. When he died, the house went to his niece, Harriet Barns Vincent.
- Harriet Barns Vincent sold the house to Julia O'Sullivan in 1919.
- Francis McGuire bought the house in 1956. Later, it was passed to James McGuire.
- In 2013, James McGuire sold the house to the Community Foundation of Eastern Connecticut for $325,000. The foundation plans to keep the house historically important.
Why the House is Important
The Acors Barns House is very important for a few reasons. One expert, Clouette, said that the house shows how wealthy people and those without much property shared a home. He also noted that the house has been used again successfully while keeping its original look.
Dave Collins, a writer for The Day newspaper, said that the Acors Barns House is especially important to New London. He explained that it's a "fine and rare example" of the old buildings that used to be in downtown New London. Many of those old buildings were torn down in the 1960s during a time of urban renewal. So, this house helps us remember what New London used to look like.
See also
 In Spanish: Casa de Acors Barns para niños
In Spanish: Casa de Acors Barns para niños



