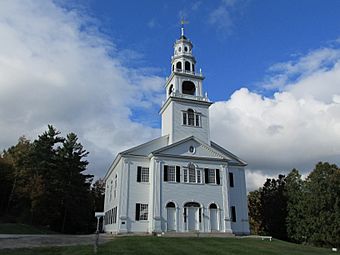Acworth Congregational Church facts for kids
Quick facts for kids |
|
|
Acworth Congregational Church
|
|

Acworth Congregational Church
|
|
| Location | North end of town common, Acworth, New Hampshire |
|---|---|
| Area | less than one acre |
| Built | 1821 |
| Architect | Elias Carter |
| Architectural style | Federal |
| NRHP reference No. | 75000132 |
| Added to NRHP | June 13, 1975 |
The Acworth Congregational Church is a very old and special building in Acworth, New Hampshire. People sometimes call it The Church-on-the-Hill or Acworth Meetinghouse. It was built way back in 1821. This church is famous for its beautiful outside look, which is a great example of Federal period architecture. Inside, it has a unique Victorian-era style that has stayed the same for a long time. In 1975, this church was added to the National Register of Historic Places, which means it's an important historical site. Today, a local group takes care of it.
Contents
What the Church Looks Like
The Acworth Congregational Church stands on one of the highest spots in the middle of Acworth village. It is at the northern end of the town's long, oval-shaped common area. The church is a two-story building made of wood. It has a pointed roof and is covered with wooden siding called clapboards.
Special Features of the Church
The front part of the church sticks out a bit. It has its own triangular top, called a pediment. In the middle of this triangle, there is a round window, known as an oculus. Tall, flat columns, called pilasters, decorate the corners of this front section. These pilasters match the ones on the main part of the church.
Above the front of the church, there is a tall tower with four sections. The bottom two sections are square, and the top two are shaped like octagons (eight-sided). The inside of the church looks mostly the way it did after it was redecorated in the 1880s.
History of the Church
The church was built in 1821. It had some changes made to it at different times during the 1800s. The way it was designed seems to have been inspired by another church. This was the Congregational Church in Templeton, Massachusetts.
Who Designed the Church?
The Templeton church was designed by a person named Elias Carter. He influenced many church designs in the area. Some people think Elias Carter might have designed the Acworth church too. However, it's not certain because the church's old records from that time are missing.
The Congregation's Journey
The group of people who attended this church started in 1773. The building you see today is actually their second meeting house. Their first church was built in 1784. The town helped pay for that first building.
However, the second church, built in 1821, was paid for only by the church members. This was because of new ideas about keeping the church and government separate. The inside of the church was updated in the late 1800s. Now, a local non-profit group helps to keep this historic building in good shape.
See Also
 | Kyle Baker |
 | Joseph Yoakum |
 | Laura Wheeler Waring |
 | Henry Ossawa Tanner |



