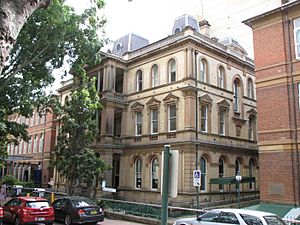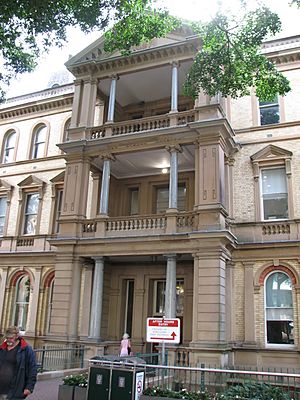Admission Block, Royal Prince Alfred Hospital facts for kids
Quick facts for kids Admission Block, Royal Prince Alfred Hospital |
|
|---|---|
| Lua error in Module:Location_map at line 420: attempt to index field 'wikibase' (a nil value). | |
| Location | Missenden Road, Camperdown, City of Sydney, New South Wales, Australia |
| Built | 1876–1882 |
| Architect | Mansfield Brothers |
| Owner | NSW Department of Health |
| Official name: Royal Prince Alfred Hospital - Admission Block; RPA | |
| Type | state heritage (built) |
| Designated | 2 April 1999 |
| Reference no. | 830 |
| Type | Hospital |
| Category | Health Services |
The Admission Block, also known as the Administration Building, is a very old and important hospital building. It is located within the Royal Prince Alfred Hospital in Camperdown, New South Wales, Australia. This building was designed by the famous architects Mansfield Brothers. Construction took place between 1876 and 1882. Because of its historical and architectural importance, it was added to the New South Wales State Heritage Register on April 2, 1999.
Contents
How the Hospital Began
A Special Hospital for Prince Alfred
In 1868, people in Sydney decided to build a new hospital. This hospital would celebrate the recovery of Alfred, Duke of Saxe-Coburg and Gotha. He had been hurt in an event on March 12, 1868. The government of New South Wales officially approved the hospital in 1873. They chose Mansfield Brothers as the architects for the project.
Building the Hospital
Construction of the Administration Building began in 1876. At the same time, work started on other parts of the hospital. Gardens were also planted with help from the Botanical Gardens staff. The entire hospital officially opened its doors in 1882. When it opened, the Royal Prince Alfred Hospital was quite expensive to build.
Changes Over Time
Around 1980, a section at the back of the building was removed. Later, in 1986, the main public areas inside were redecorated. This work was part of bigger changes to the hospital.
What the Building Looks Like
Outside the Admission Block
The Admission Block has a grand entrance right in the middle. The building is designed in a style called Victorian Free Classical. It looks balanced and grand with a three-story portico (a porch with columns). The outside walls are made of cream-colored bricks. There are also beautiful sandstone decorations. Red bricks highlight the arched doorways on the ground floor. The entrance portico features strong grey granite columns. The roof was originally made of slate, but now it has terracotta tiles.
Inside the Main Lobby
When you step inside the ground floor, you enter a huge lobby. The floor is made of shiny marble. The walls and ceiling have fancy plasterwork. You can also see several beautiful stained glass windows. These windows show things like the Royal Coat of Arms and images of Queen Victoria. The back of the lobby has a special pressed metal ceiling. It also features an Art Nouveau style dado (a decorative panel on the lower part of a wall). One of the side hallways has a floor with very detailed Victorian tiles. It's thought that the entire lobby floor might have looked like this originally.
Why This Building is Important
A Landmark of History
The Admission Block is incredibly important, both inside and out. It is one of the main original buildings of the Royal Prince Alfred Hospital. It has been used continuously since it opened. The building is a great example of the work of George Allen Mansfield. He was the first president of the Institute of Architects. Its surviving walls and roof show beautiful Victorian architecture. Along with the nearby Victoria & Albert Pavilions, this building is a major landmark in Sydney.
Showing New South Wales History
The hospital was first set up as a charity hospital. This meant that people could pay to fund beds for patients who couldn't afford medical care. The government and individual donors helped pay for the hospital. This system allowed people in need to get medical help. Over time, the way hospitals were funded changed. More money came from the government. Also, more people started going to hospitals for care that they used to get at home.
Amazing Design and Technology
The original hospital buildings were designed using the newest techniques of their time. For example, they used steel beams and special concrete to make the building fireproof. This design also helped stop the spread of diseases. The layout of the hospital was planned to make it easy to move patients around. This was important before lifts were common. Some parts of the building show how medical care and technology have developed over the years.
A Special Place for the Community
The Royal Prince Alfred Hospital is still highly respected by the community, its staff, and its patients. It is known for excellent medical care and its research facilities. Hospitals are places where big life events happen, like births, serious illnesses, and accidents. Many generations of people in New South Wales, especially in Sydney, have strong memories of this hospital. Doctors and nurses also have strong connections to the hospital. Many of them studied and trained there.
See also
 | Stephanie Wilson |
 | Charles Bolden |
 | Ronald McNair |
 | Frederick D. Gregory |



