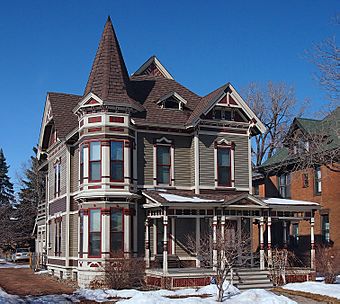Adolf Muench House facts for kids
Quick facts for kids |
|
|
Adolf Muench House, "the Manor"
|
|

The Adolf Muench House viewed from the south
|
|
| Location | 653 5th Street East Saint Paul, Minnesota |
|---|---|
| Built | 1885 |
| Architect | Emil W. Ulrici |
| Architectural style | Queen Anne |
| NRHP reference No. | 75001012 |
| Added to NRHP | May 12, 1975 |
The Adolf Muench House is a historic home in Saint Paul, Minnesota. It was built in 1884 and designed by architect Emil W. Ulrici. This beautiful house sits on a bluff, offering great views of Saint Paul. It is also listed on the National Register of Historic Places, which means it's an important building worth preserving.
Contents
A Look Back: The House's Story
Early Days in Saint Paul
Many German families moved to Saint Paul a long time ago. As they became successful, they built large homes in an area called Dayton's Bluff. The Adolf Muench House was one of these homes. It was built right on the edge of a bluff. This spot gave amazing views of Phalen Creek and the Mississippi River.
The Muench family, Adolf and Anna, first lived at this address in 1873. Their first house sadly burned down in 1884. But they quickly rebuilt! The new house, which is the one we see today, was finished in the same year. It cost about $10,000 to build, which was a lot of money back then. People even nicknamed it "the Manor."
Who Was Adolf Muench?
Adolf Muench was a very important person in the German-American community. He first worked in the lumber business. Later, he became the publisher of a German-language newspaper called the Volkszeitung. Anna Muench passed away in 1896, and Adolf died in 1901. After Adolf's death, the house was put up for sale.
The house stayed empty for two years. Then, it was changed into a duplex, meaning it had two separate living spaces. For many years, it was rented out to different families.
Fun Times at the Manor
One person who grew up in the Muench family shared happy memories of the house. They remembered big Fourth of July parties on the lawn. Japanese lanterns would glow in the evening. Carriages would fill the driveway. Every summer, there were also fun ice cream socials. These parties took place among the sweet-smelling lilac bushes and tall oak trees.
The Architect and Design
Emil Ulrici's Masterpiece
The new Adolf Muench House was designed by a local architect named Emil Ulrici. He was also German-American. In the 1880s, Ulrici mostly designed homes for wealthy German immigrant families in Saint Paul.
The Adolf Muench House is built in the Queen Anne style. This style often includes towers, gables (the triangular parts of a roof), and balconies. The Muench House has an uneven design with a traditional tower. Many people think it is the best home Ulrici ever designed that is still standing today.
A Historic Landmark
Because of its unique design and history, the Adolf Muench House was added to the National Register of Historic Places in 1977. This means it is recognized as a special building that should be protected. The house was lived in by its owners until 2017.
The House Today
In 2017, a real estate group bought the house. They plan to make some updates to the building. After that, they might rent it out for families to live in. It could also become a place for short-term vacation rentals. This means people could stay there for a short time, like a hotel.



