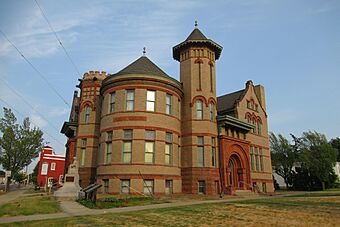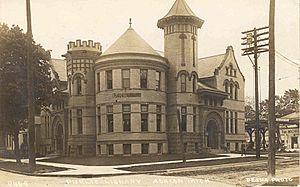Adrian Public Library facts for kids
|
Adrian Public Library
|
|
|
U.S. Historic district
Contributing property |
|

The Adrian Public Library building in 2023
|
|
| Location | 110 E. Church Street Adrian, Michigan |
|---|---|
| Built | 1909 |
| Architect | Paul O. Moratz |
| Architectural style | Richardsonian Romanesque, Mission Revival, Spanish Colonial Revival |
| Part of | Downtown Adrian Commercial District |
| NRHP reference No. | 77000719 |
Quick facts for kids Significant dates |
|
| Added to NRHP | December 6, 1977 |
The Adrian Public Library is a beautiful, historic building in downtown Adrian, Michigan. For many years, it was a place filled with books for the community. Today, it has a new job as the home of the Lenawee County Historical Society Museum.
Because of its importance and unique design, the building is protected as a Michigan Historic Site. It is also on the National Register of Historic Places, a list of special places in the United States worth saving. It's part of the Downtown Adrian Commercial Historic District, a collection of important buildings in the city.
Contents
The Library's Story
The city of Adrian has had a library service since 1868. But for a long time, it didn't have its own special building. That changed in 1909.
How Was the Library Built?
The library was built thanks to a generous gift. The Andrew Carnegie Library Fund, a program that helped build thousands of libraries, gave $27,500. The city of Adrian also added $5,000.
An architect from Illinois named Paul O. Moratz designed the building. A local builder, C. F. Matthes, made the design a reality. The building was planned to be more than just a library. It also had space for an art gallery and a room for lectures.
A New Chapter for the Building
The library officially opened on February 5, 1909. At first, it was used by the local school district. In 1915, the city of Adrian took over ownership.
As the years went by, the library needed more space. A new, larger library opened at a different location on June 12, 1978. After the library moved out, the old building was sold. Eventually, it was given back to the city. Now, it serves the community again as the Lenawee County Historical Society Museum.
A Look at the Building's Design
The building is two and a half stories tall. It mixes three different architectural styles: Richardsonian Romanesque, Mission Revival, and Spanish Colonial Revival. This mix gives it a very unique and grand appearance.
It is built from brick and sandstone and is a perfect square, measuring 70 feet on each side. The building sits on a corner, so it has two main entrances. Each entrance is a huge arch, 18 feet high and 17 feet wide, decorated with carved sandstone.
Next to each entrance is a tower. One tower is tall, reaching 66 feet into the air. The other is shorter, at 44 feet. Between the two towers, a rounded room pushes out from the corner of the building, adding to its interesting shape.
Inside, the first floor has a lobby with a curved ceiling that connects the two entrances. There are also two large rectangular rooms, the rounded room, and two smaller rooms inside the bases of the towers. The second floor has the exact same layout as the first.




