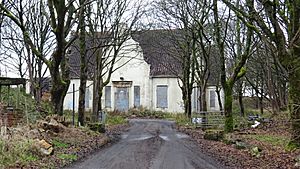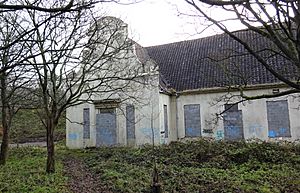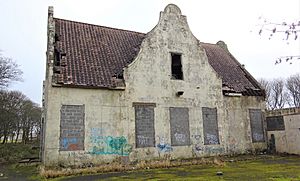Africa House facts for kids
Africa House is a special old building in North Ayrshire, Scotland. It's called a Category B listed building, which means it's important and protected. It was designed by an architect named James Miller (or maybe his son George). The building was made for a big event called the Empire Exhibition in Glasgow in 1938.
Africa House was first known as the "South African Pavilion". It was a temporary building meant to show off products from South Africa. After the exhibition, a company called ICI Nobel bought it. They moved the building to their factory in Ardeer, North Ayrshire. There, it became a kitchen and canteen for the company's workers. In the 1960s, a two-story extension was added to it.
The canteen closed in 1994. ICI Nobel left the Ardeer site in the mid-2000s. A new company bought the land in 2006. However, Africa House has not been looked after well. Parts of its roof have even fallen in. In 2021, the company asked for permission to knock it down. But many people disagreed, and the request was later taken back.
What is Africa House?
Africa House was first built for the Empire Exhibition in 1938. This was a large trade show held in Bellahouston Park, Glasgow. Its goal was to promote products from countries that were part of the British Empire. The building was only meant to be there for a short time. It was designed to show off goods from South Africa.
The building's design is special. It looks a bit like old Dutch buildings, especially its curvy gables. This style shows the Dutch influence in South African architecture. Most of the other buildings at the exhibition looked very modern. Africa House was different and stood out. It was located near the main roads of the exhibition.
The exhibition finished in October 1938. Most of the temporary buildings were taken down. But Africa House was one of the few buildings saved. ICI Nobel bought it and moved it to their factory in Ardeer. The company used it as a kitchen and canteen for their many staff. Africa House is now a protected building. It became a listed building on January 31, 1992.
Africa House stopped being used in 1994. The company ICI Nobel left the Ardeer site a few years later. A new company bought the land in 2006. But they have not done much to protect Africa House. In 2019, experts noted that the building was in bad shape. They said the roof was a big problem, with many tiles missing. This left the inside open to the weather.
In early 2021, the company that owns the site wanted to knock Africa House down. They said it was too damaged to fix. But many people were against this idea. They felt the company had not looked after the building properly. Local people and councillors also spoke out against the demolition. A survey showed that most local residents wanted to save the building. In May, officials suggested that the demolition request should be refused. The company then withdrew their request. They started talking with the council about the building's future.
How Africa House Looks
Africa House is a single-story building. It has a frame made of steel and wood. The outside was covered with a material that was painted cream. The roof is very steep and made of brown tiles. Some parts of the roof were later changed to slates. The main windows are tall and have many small glass panes.
When the building was moved to Ardeer, it was changed a little. Some fancy decorations were removed from the gables. The main entrance also lost a decorative part above the door. In the 1960s, a two-story extension was added to the west side. This part has a flat roof.
The main entrance is on the east side of the building. It has a double door in the middle. There are two narrow windows next to the door. On each side of this central part, there is one large window. The door used to have special details and a fanlight (a window above the door). There was also a window above the door in the middle section.
The north side of the building has seven sections. The two sections at the ends stick out like gables. These gables have curvy shapes with large scroll designs. The middle part of this side has three windows and two doors. The doors on this side were tall with many small glass panes. The windows on this side had 30 small glass panes. The narrow windows had 15 panes.
The west side of the building used to have five window sections. Each window had 18 panes. The back of the building, which is the south side, is very plain. The gables on this side are straight, not curvy. The windows on this side were small, with nine panes each.
Images for kids
 | Precious Adams |
 | Lauren Anderson |
 | Janet Collins |






