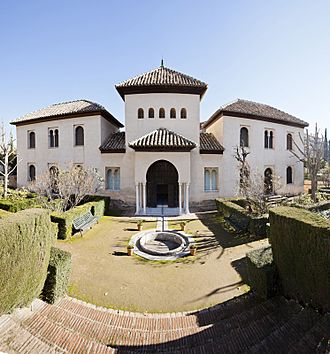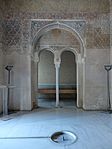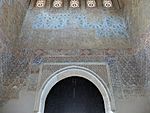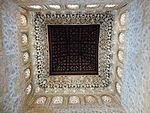Alcázar Genil facts for kids
The Alcázar Genil is an old palace from the Muslim era in Granada, Spain. It was first known as al-Qasr al-Sayyid, which means "the palace of the lord." This palace is right next to the Genil River, just outside the old city walls. Today, only one part of the palace, called a pavilion, is still standing. This building is now home to the Francisco Ayala Foundation.
Quick facts for kids Alcázar Genil |
|
|---|---|

Exterior of the remaining pavilion of the Alcázar Genil
|
|
| Former names | al-Qasr al-Sayyid |
| General information | |
| Type | palace |
| Architectural style | Moorish |
| Coordinates | 37°09′53.2″N 3°36′1.9″W / 37.164778°N 3.600528°W |
| Completed | 1218–19 CE |
| Renovated | 14th century, expanded in 1892 |
Contents
History of Alcázar Genil
The Alcázar Genil was built around 1218 or 1219. It was created by a person named Sayyid Ishaq ibn Yusuf, who was part of the Almohad dynasty. The palace was built on the south side of the Genil River, outside the main city walls of Granada.
What was the palace used for?
The palace was an almunia. This Arabic word means "farm" or "country estate." It was a special country house used for two main things:
- It was a private getaway for important people.
- It was also a working farm where crops were grown.
A small religious building called a ribat was also built nearby at the same time. A ribat was a quiet place for Sufis to pray and think. This building was a simple square room with a special domed roof. Later, it became a Christian church called the Ermita de San Sebastián.
Changes over time
In 1237, Muhammad I took control of Granada. He was the first ruler of the Nasrid dynasty. The Alcázar Genil then became a property of this new ruling family.
Later, Muhammad I's grandson, Muhammad III, lived in the palace for a short time after he was no longer king. The beautiful decorations you see in the palace today were likely added during the rule of Isma'il I (1314–1325) or Yusuf I (1333–1354). It's also possible that the palace was rebuilt around that time.
In 1892, a Spanish architect named Rafael Contreras made the building bigger. He added two new sections on the sides and a small entrance porch. The palace was fixed up again in the 1980s and once more in 1994 by Pedro Salmerón Escobar.
Architecture of Alcázar Genil
Originally, the palace was next to a very large pool. This pool was about 121 meters (397 feet) long and 28 meters (92 feet) wide. It was part of a big system that brought water to the farms for irrigation. The pool might have also been used for fun water games or shows.
Inside the palace
The main part of the palace was a central square room. This type of room, called a qubba, became very common in later Nasrid buildings. The palace was designed to be a private space, not very open to the gardens around it. You could only enter the main central room from the outside.
Inside, the walls of the palace are decorated with detailed carvings made from stucco. Stucco is a type of plaster that can be shaped when wet. At the top of the walls, there's a fancy border called a muqarnas. This is a special type of decoration that looks like many small arches or honeycombs. Above this, the ceiling is a square wooden dome. It's painted with amazing geometric designs that fit together like a puzzle.
See Also
 In Spanish: Alcázar Genil para niños
In Spanish: Alcázar Genil para niños
 | Charles R. Drew |
 | Benjamin Banneker |
 | Jane C. Wright |
 | Roger Arliner Young |




