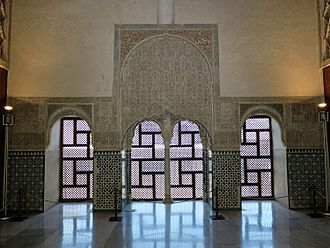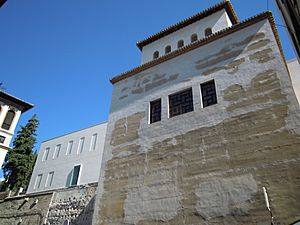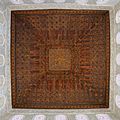Cuarto Real de Santo Domingo facts for kids
Quick facts for kids Cuarto Real de Santo Domingo |
|
|---|---|

Interior of the main hall
|
|
| Former names | Dar al-Manjara al-Kubra |
| General information | |
| Type | Palace |
| Architectural style | Nasrid, Moorish |
| Coordinates | 37°10′17.3″N 3°35′41.8″W / 37.171472°N 3.594944°W |
| Completed | between 1283 and 1302 |
The Cuarto Real de Santo Domingo is an old palace and convent in Granada, Spain. It was built by the Nasrid rulers and is found in the Realejo area of the city.
History of the Palace
This palace was likely built when Muhammad II was king (between 1273 and 1302). A recent study of the wood in its ceiling shows it was made after 1283. This makes it one of the oldest palaces still standing from the Nasrid dynasty.
It was first called Dar al-Manjara al-Kubra, which means "House of the Great Wooden Wheel." It was also known as Jannat al-Manjara al-Kubra, or "Garden of the Great Wooden Wheel." The palace was on the edge of the city walls. The Nasrid kings probably used it as a country home for short visits.
Its design is similar to other buildings from that time in North Africa. This suggests that the same skilled builders might have worked for different rulers.
After the conquest of Granada in 1492, the Catholic Monarchs took over. The palace then became part of a Dominican convent called Santa Cruz. The main hall became known as the Royal Hall of Santo Domingo.
At one point, Tomás de Torquemada lived here. He was the first leader of the Inquisition in Spain. In 1919, the building was named a "site of Cultural Interest." This means it's an important historical place. Since 1990, the city of Granada has owned the palace. It was then carefully restored by Antonio Almagro Gorbea and Antonio Orihuela.
Palace Architecture
What the Palace Looks Like
Today, the building is mostly a large square hall. It measures about 6 meters (20 feet) on each side. This hall looks out over the Plaza de los Campos below. It was built on top of a strong tower that was part of the old city walls. The tower was made bigger to support the hall.
These walls protected the "Potters" area of the city. This area is now called the Realejo neighborhood. The palace was built at the edge of the city. It was like a country estate, much larger than what we see today. The estate and its gardens would have had their own walls. This was to keep the royal owners' visits private.
The main hall has three smaller rooms or spaces on each side. It is very richly decorated. The lower parts of the walls have colorful zellij tiles. The upper walls are covered with carved stucco, which is a type of plaster. The ceiling is a large, pyramid-shaped wooden roof. It has many geometric designs.
The back wall has three large windows. These windows are set deep inside the thick walls and start at ground level. They would have offered a clear view of the Genil River. These decorations and designs became common in buildings in Andalusia and North Africa. This shows that many building styles of that time were already set. The hall's design, including how it uses an old defense tower, is like the Hall of the Ambassadors in the Comares Palace of the Alhambra.
The main hall used to have a front porch with five arches. But this was taken down in the 1800s. In the middle of this porch, there was a small fountain on the floor. Its water flowed into a large, eight-sided pool in front of the porch. This was different from later Nasrid palaces, which had large rectangular pools. Digging has shown that the rest of the area in front of the building was a big rectangular garden. It was divided into two equal parts by a path. The flowerbeds on each side had myrtle and orange trees.
Gallery
-
Decoration of the entrance archway: muqarnas carved in stucco (above), with mosaic tilework (below) featuring calligraphic inscriptions and motifs
See also
 In Spanish: Cuarto Real de Santo Domingo para niños
In Spanish: Cuarto Real de Santo Domingo para niños
 | George Robert Carruthers |
 | Patricia Bath |
 | Jan Ernst Matzeliger |
 | Alexander Miles |







