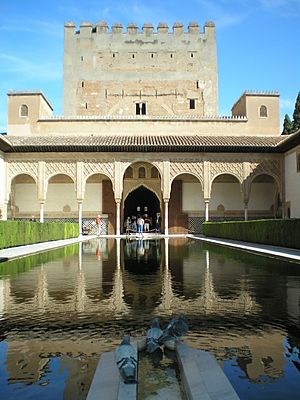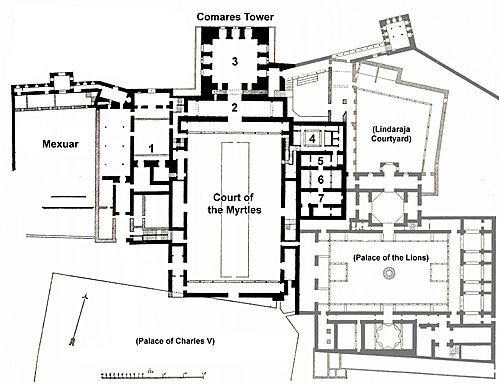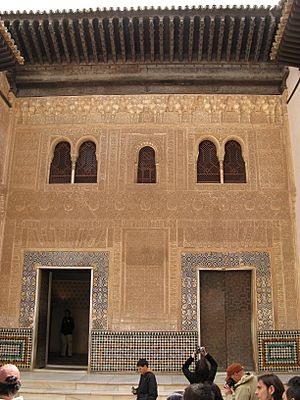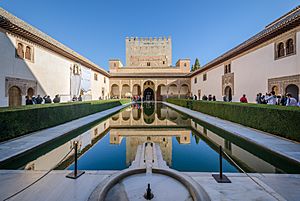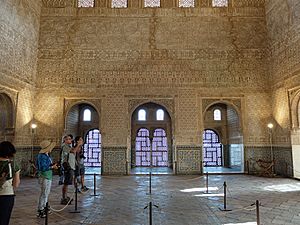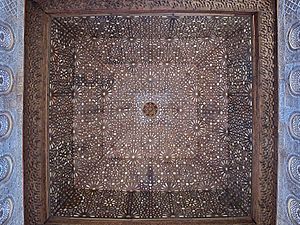Court of the Myrtles facts for kids
The Court of the Myrtles (which in Spanish is Patio de los Arrayanes) is a main part of the Comares Palace (Palacio de Comares) inside the amazing Alhambra palace complex in Granada, Spain. It sits between the Mexuar and the Palace of the Lions.
Building of the Comares Palace started in the early 1300s by the Nasrid sultan Isma'il I. Later, sultans Yusuf I and Muhammad V made many changes and additions. A very important part of this palace is the Hall of Ambassadors (Salón de los Embajadores). This was the sultan's throne room and it's one of the most impressive rooms in the whole Alhambra.
Contents
Names and Meanings
Why is it called "Comares"?
The name Comares for the palace has a few interesting ideas about where it came from.
- One idea is that it means "Stand up and look around" or "Open your eyes and see." This would be a way to describe how beautiful the place is.
- Another idea from the 1500s suggests it came from a word related to a special way of making glass for ceilings and outside walls.
- Some think it comes from an Arabic word for "stained glass" because of the colorful windows in the Hall of Ambassadors.
- It might also be named after a region in North Africa called Qumarish, where many skilled builders came from.
- Finally, some believe it's linked to an Arabic word for the Moon (qamar).
Names of the Courtyard
The courtyard is called the Court of the Myrtles (Patio de los Arrayanes) because of the green myrtle bushes that grow around its central pool. Because of this large pool, it's also known as the Patio de la Alberca, which means 'Courtyard of the Pool'. Sometimes, people just call it the Patio de Comares.
History of the Palace
The Alhambra was a huge palace and fortress started in 1238 by Muhammad I. He was the founder of the Nasrid dynasty, which ruled the Emirate of Granada. Many palaces were built and made bigger by the rulers who came after him.
In 1314, Isma'il I became sultan. He started many new building projects in the Alhambra. His time is seen as the "golden age" for Nasrid architecture. Isma'il decided to build a new palace complex to be the official home of the sultan. The Comares Palace was the main part of this new complex.
Yusuf I (who ruled from 1333 to 1354) made the palace even bigger. He famously built the Comares Tower and the Hall of Ambassadors on the north side of the Court of the Myrtles.
Under Muhammad V (who ruled from 1354 to 1359 and again from 1362 to 1391), Nasrid architecture reached its peak. You can see this in the nearby Palace of the Lions, which he built. Between 1362 and 1367, he also updated the Comares Palace, including the Court of the Myrtles and the Hall of Ambassadors. So, the beautiful look and decorations of the Comares Palace today were mostly finished by Muhammad V.
After the conquest of Granada in 1492 by the Catholic Monarchs, the Alhambra became a royal palace for Christian Spain. Some parts of the Comares Palace were even taken down in the 1500s to make space for the new Palace of Charles V.
In the 1800s, a restorer named Rafael Contreras worked on many parts of the Alhambra. In 1890, a fire badly damaged the Sala de la Barca, destroying its wooden ceiling. This ceiling was later carefully rebuilt and finished in 1965.
Exploring the Comares Palace
General Layout
The Comares Palace is built around the Court of the Myrtles. The tall Comares Tower and the Hall of Ambassadors are to the north. To the west, the Comares Palace connects to the Mexuar complex, forming one large area. It also has a royal bath complex, the Comares Baths, on its east side.
Comares Façade and Entrance
You enter the Court of the Myrtles from the west, through a smaller courtyard called the Patio del Cuarto Dorado ('Courtyard of the Gilded Room'). This courtyard has a grand, beautifully decorated southern wall, known as the Comares Façade. This façade was built during Muhammad V's time.
It has two identical doors. The left door leads to the Court of the Myrtles through a winding path. The right door goes to other private rooms. The façade is one of the most decorated walls in the Alhambra, covered in detailed stucco decoration. This carving includes Arabic writing, like a poem and a verse from the Qur'an. This suggests the sultan might have used this area for meetings or ceremonies.
Court of the Myrtles
The Court of the Myrtles is about 23 to 23.5 meters wide and 36.6 meters long. In the middle, there's a wide, still reflective pool. The pool is 34 meters long and 7.10 meters wide. The myrtle bushes that give the courtyard its name grow in hedges along both sides of this pool.
Two round fountains are at each end of the pool. Their water flows into the pool through short channels. These channels are designed to make the water slow down before it enters the pool. This helps keep the water's surface very still, so it can perfectly reflect the sunlight and the surrounding buildings. This reflection is a key part of the courtyard's beauty.
At the north and south ends of the courtyard are fancy archways. These arches are richly decorated with stucco carvings of plants, geometric patterns, and Arabic writing. This decoration was added by Muhammad V. Behind these archways are halls. The southern halls were mostly removed when the Palace of Charles V was built.
Doors on the sides of the Court of the Myrtles lead to four rooms that were probably living spaces. Other doors lead to passages to the Patio de Cuarto Dorado and the Comares Baths. A passage now connects to the Palace of the Lions, but originally, these two palaces were separate. They were only joined after the Christian conquest in 1492.
Sala de la Barca
Behind the northern archway of the courtyard is the Sala de la Barca. This is a wide, rectangular hall with a beautiful wooden ceiling and small rooms (alcoves) at its east and west ends. The ceiling is rounded and covered in geometric designs.
The original ceiling was destroyed by fire in 1890, but it was carefully rebuilt and finished in 1965. Some people think the name Barca comes from the Spanish word for "boat" because of the ceiling's shape. However, most experts believe it comes from the Arabic word baraka, meaning "blessing," which is found in the Arabic writings around the hall.
This hall is thought to be an "antechamber" or waiting room for the Hall of Ambassadors. The alcoves on the sides might have had beds. A small passage from the western alcove leads to a preserved toilet room.
Hall of Ambassadors
The Sala de la Barca leads to the Hall of Ambassadors (Salón de los Embajadores). This hall is also called the Salón de Comares or Salón del Trono (Throne Hall). You enter it through two fancy archways. Between these archways, on the right, is a small prayer room with a mihrab (a niche showing the direction of prayer). On the left, a staircase leads to more rooms upstairs, possibly the sultan's winter apartments.
The Hall of Ambassadors is inside the huge Comares Tower. The tower is about 16 meters wide and 45 meters tall, with very thick walls. The hall itself is the largest and most impressive room in the Alhambra. It's square-shaped, about 11.3 meters wide, and rises to a height of 18.2 meters. This was the sultan's throne room and where he met important visitors.
The walls are covered in detailed stucco decoration and colorful mosaic tiles (zellij) on the lower parts. The decorations include plant designs, geometric patterns, and Arabic writing, which were originally painted in bright colors. Among the writings are verses from the Qur'an and poems.
Each of three walls has three openings or alcoves with windows. The middle opening on each wall has a double window split by a column. The central opening on the back wall is the most decorated. This is where the sultan would sit, with the double-arched window behind him. Writings around this alcove mention the sultan's throne.
One unique feature of the hall was its floor, which was paved with special shiny tiles. These tiles have the Nasrid motto: "wa la ghaliba illa-llah" (meaning "And there is no conqueror but God"). It's thought that visitors would have avoided stepping on these tiles because they contained the name of God.
The amazing wooden dome ceiling is about 125 square meters. It's the largest wooden structure of its kind in the western Islamic world. The ceiling has a complex geometric pattern made from 8017 interlocking pieces of wood. This design is thought to represent the seven heavens. Just below the dome, there's an inscription from the Qur'an that talks about God as the "Lord of Heavens," supporting the idea that the ceiling represents the sky.
Comares Baths
The royal bathhouse of the palace, the Comares Baths, is one of the largest and best-preserved bathhouses built in Spain. It dates back to Isma'il I's time. Because it's so well-preserved, tourists usually can't go inside to protect it.
Like other Islamic bathhouses, it's similar to Roman baths. It has a changing room or resting room, called the Sala de las Camas ('Hall of the Beds'). This is the most impressive room, with most of its original tiles, stucco, and flooring still intact. It's shaped like a small square courtyard with columns and an upper gallery.
After the changing room, there are three more rooms with vaulted brick ceilings and star-shaped openings:
- The cold room, which has a fountain.
- The warm room, which is the largest of the steam rooms.
- The hot room, which has two wall niches with fountains for hot and cold water.
Behind the hot room was a service room with a furnace. This furnace burned wood to heat water in a boiler, creating steam. The hot steam then traveled through a system of clay pipes under the floors, heating the rooms.
Images for kids
-
Stucco decoration on the walls, including epigraphic motifs (Arabic inscriptions), a sebka motif, and arabesques
See also
 In Spanish: Patio de los Arrayanes para niños
In Spanish: Patio de los Arrayanes para niños
 | Charles R. Drew |
 | Benjamin Banneker |
 | Jane C. Wright |
 | Roger Arliner Young |


