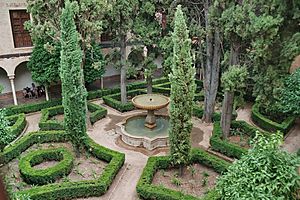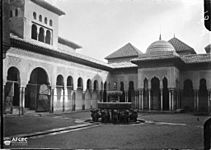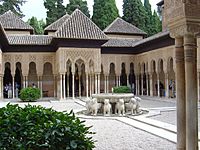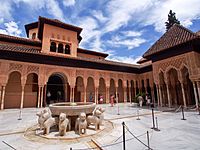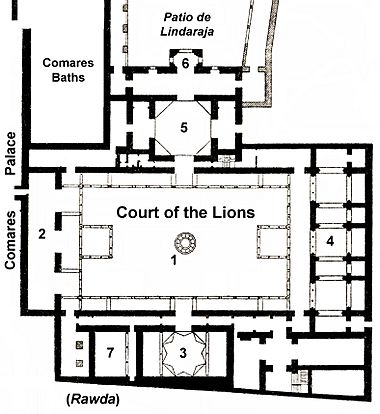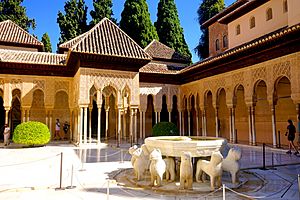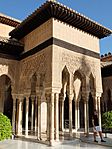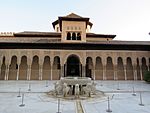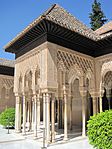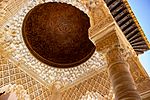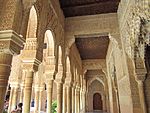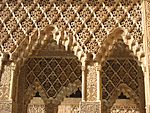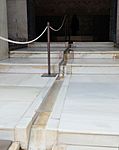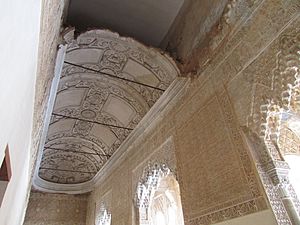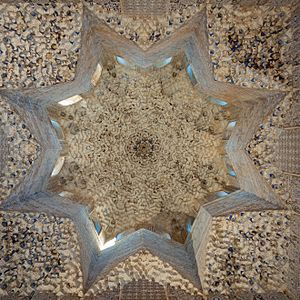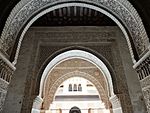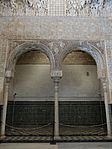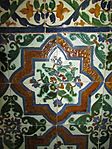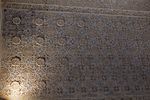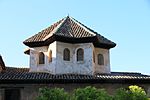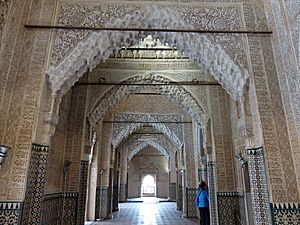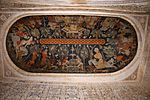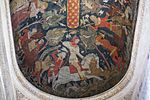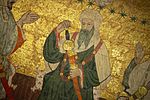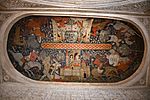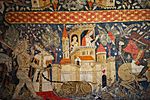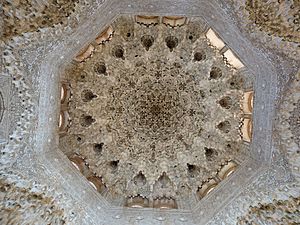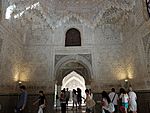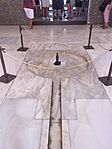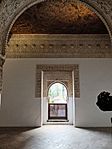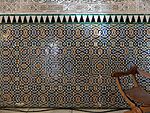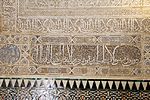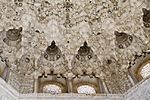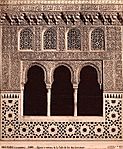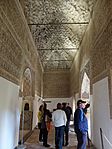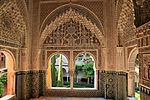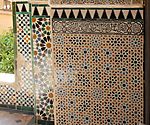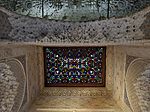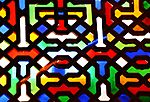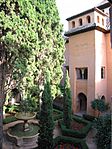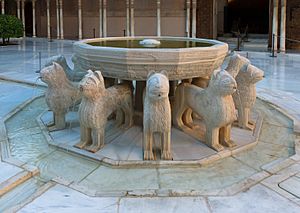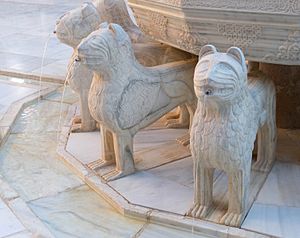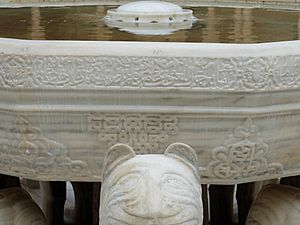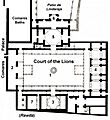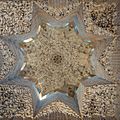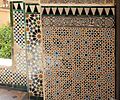Court of the Lions facts for kids
Quick facts for kids Court of the Lions |
|
|---|---|
|
Patio de los Leones
|
|
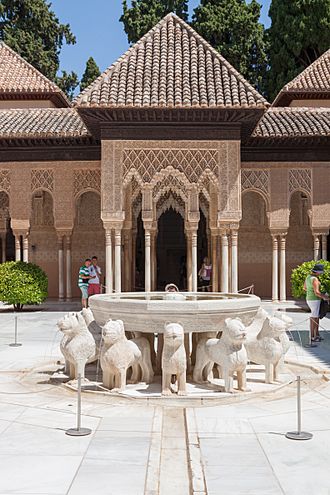
Fountain and eastern pavilion of the courtyard
|
|
| General information | |
| Type | Palace |
| Architectural style | Moorish (Nasrid period) |
| Location | Alhambra, Granada, Spain |
| Coordinates | 37°10′37.44″N 3°35′21.36″W / 37.1770667°N 3.5892667°W |
| Construction started | 1362 |
| Completed | between 1377 and 1390 |
| Technical details | |
| Material | brick, wood, stucco, marble |
The Court of the Lions (Spanish: Patio de los Leones) or Palace of the Lions (Spanish: Palacio de los Leones) is a famous palace inside the Alhambra. The Alhambra is a huge historic complex of palaces, gardens, and forts in Granada, Spain. Sultan Muhammed V of the Nasrid kingdom ordered its construction. Building started around 1362 and finished between 1377 and 1390. The palace, along with the rest of the Alhambra, is a UNESCO World Heritage Site. It was even featured on Spain's special €2 coins in 2011.
The Palace of the Lions is one of the most well-known palaces in Islamic architecture. It shows the best of Nasrid design from that time. The palace's design was quite new for its era. It has a rectangular courtyard with a marble fountain in the middle, surrounded by twelve sculpted lions. Four main halls surround the courtyard, along with some rooms upstairs. Water channels connect the central fountain to smaller fountains in the halls. These halls feature amazing muqarnas vaults, which are like decorative stalactites.
Contents
What's in a Name?
The name "Palace of the Lions" or "Court of the Lions" is a modern name. It comes from the famous lion sculptures around the central fountain. We don't know for sure what the palace was originally called when the Nasrids built it. One idea is that it was known as the Qasr ar-Riyad, meaning "Palace of the Garden". Another guess is Dar 'Aisha, or "House of 'Aisha". This name might have come from one of Sultan Muhammad V's favorite wives, but there are no records of his wives' names. This name later changed to Daraxa or Daraja in Spanish. This old name is still seen in the nearby Lindaraja courtyard.
History of the Palace
The Alhambra was like a small city with palaces and forts, built by the Nasrid rulers from the 13th to 15th centuries. Different rulers added and expanded palaces over time. Sultan Muhammad V built the Palace of the Lions. His reign is known for the best Nasrid architecture, especially for its detailed muqarnas designs.
How Was the Palace Built?
The exact building timeline for the Palace of the Lions isn't fully clear. However, it was built during Muhammad V's second time as ruler (1362–1391). He started building after he returned from being exiled. The Hall of the Two Sisters was finished around 1362 or between 1362 and 1365. The rest of the palace was likely built between 1377 and 1390. Some experts think it was completed in 1380. Poems by Ibn Zamrak, a poet and important official at the time, are found throughout the palace. This suggests he might have helped design it.
The palace was built on what used to be a larger garden. Even after it was built, much of the area around it remained open gardens. This might be why its original name was "Palace of the Garden". During the Nasrid era, the Palace of the Lions was separate from the nearby Comares Palace. It even had its own street entrance.
Many experts believe the palace was a private home for the royal family. It was likely a place for fun and entertainment, different from the Comares Palace, which was used for official events. Some also thought it was built to celebrate Muhammad V's victories, like taking back Algeciras in 1369. However, there is no direct proof for this idea. But the treasures from his victories might have helped pay for the building.
One idea from art historian Juan Carlos Ruiz Souza is that the palace might have been a madrasa (a school) and zawiya (a religious center). In this view, the Hall of Kings and the Hall of Muqarnas would have been a library. The Hall of Two Sisters would be a flexible space. The upstairs Court of the Harem would be a living area for the person in charge of the school. The Hall of the Abencerrajes might have been a prayer room or even Muhammad V's tomb. Another expert, Cynthia Robinson, thinks it might have been a "house of knowledge." This means a place for learning, thinking, and other cultural activities for the royal family.
Changes After the Reconquista
In 1492, the Catholic Monarchs took over Granada. The Alhambra then became a palace for the Spanish monarchy. Like many parts of the Alhambra, the Palace of the Lions was damaged and changed over time. The Catholic Monarchs connected it to the Comares Palace with a direct passage.
Starting in 1528, Emperor Charles V built new apartments north of the palace. The gardens on the north side, which had great views of the city, became an enclosed garden. This is now the Patio de Lindaraja. Also, the original entrance to the Palace of the Lions was closed. This was done to connect it to the new Renaissance-style Palace of Charles V. The fountain in the Court of the Lions was also changed in the late 1500s.
In 1590, the western room, the Sala de los Mocárabes, was destroyed by a nearby gunpowder explosion. Its beautiful muqarnas ceiling was lost. It was replaced in 1714 with a Baroque-style plaster ceiling. This was designed by Blas de Ledesma for a royal visit. In the 1800s, the courtyard floor was changed to gardens. There's still debate if gardens were there before. In 1859, architect Rafael Contreras "restored" the eastern pavilion. He gave it a round dome roof with ceramic tiling, trying to make it look "Arab." This dome was removed in 1934 by Leopoldo Torres Balbás. He replaced it with the current pyramidal roof. This change caused a big discussion about how historical buildings should be restored.
Recent Restorations
In 2002, the official agency for the Alhambra began a big restoration of the Court of the Lions. This included temporarily removing the lion sculptures from the fountain. The fountain and most of the courtyard were finished in 2012. One of the last steps was replacing the gravel floor with marble flagstones. This decision was based on old records and new discoveries. They showed the ground was too thin for gardens. Experts have also found small problems in the muqarnas designs. These problems happened because of many repairs over hundreds of years. The Sala de los Reyes is still being restored. Its painted leather ceilings were finished in 2018. Work on the stucco decoration below them started in 2022.
- Restorations of the Court of the Lions over time
Exploring the Palace
The palace is built around a rectangular courtyard. Rooms and an arcaded walkway surround it on all four sides. Many of the room names were given in Spanish after the Reconquista. They often don't relate to their original Arabic names.
The Courtyard: Patio de los Leones
The courtyard is about 28.7 meters long and 15.6 meters wide. Its longer side runs from east to west. The arches and columns around the courtyard are arranged in a unique and complex way. Single columns are mixed with groups of two or three columns. This creates a special visual rhythm. Each column or group marks a section. There are 17 sections on the north and south sides, and 11 on the east and west. On the north and south, the middle section is wider. This is because it leads to the hall behind it. On the east and west sides, a pavilion sticks out into the courtyard from the walkway.
The pavilions also have slender columns. These form three sections of different sizes on each side. The middle section is a bit wider. At the corners of the pavilion, columns meet in groups of three. The pavilions have pyramid-shaped roofs. Inside, they have wooden dome ceilings with geometric patterns. These are similar to other wooden ceilings in the Alhambra.
The arches of the walkways and pavilions have detailed stucco decoration. This is called yesería in Spanish. A sebka pattern, which looks like diamonds, fills the spaces above the arches and between the columns. There are also plant-like arabesques, other abstract designs, and muqarnas sculpting. You can also see Arabic writings. These include the Nasrid motto: "wa la ghaliba illa-llah", meaning "And there is no conqueror but God."
The courtyard also has a clever system of water channels, fountains, and basins. In the middle of the southern hall, northern hall, and the eastern and western walkways, there's a small fountain. From these, a water channel runs across the marble floor. More fountains are in the middle of the pavilions, along these channels. There are also separate fountains at the corners of the western and eastern walkways. The four water channels meet in the center of the courtyard. This is where the famous Fountain of the Lions stands. This fountain has a large raised basin. Twelve sculpted lions surround it, holding up the basin.
- Elements and details in the Court of the Lions
-
Details of the stucco yeseria decoration, with sebka motif, arabesques, and muqarnas sculpting
The Sala de los Mocárabes
The room on the western side of the courtyard is called the Sala de los Mocárabes. This means "Hall of the mocárabes (muqarnas)." This is where visitors enter the Court of the Lions today. It is a narrow rectangular hall. It originally had a ceiling of muqarnas vaults and was considered one of the most beautiful rooms. But in 1590, a nearby gunpowder explosion largely destroyed it. The ceiling was replaced in 1714 with the current Baroque-style plaster vault. This was designed by Spanish painter Blas de Ledesma. The hall connects to the courtyard through three muqarnas archways.
The Sala de los Abencerrajes
The hall on the south side of the courtyard is known as the Sala de los Abencerrajes. This name comes from the powerful Abencerrajes family. However, there is no real link between the family and this room. Its original Arabic name was al-Qubba al-Ġarbīya, meaning "the Western Dome."
The hall has a central square space, almost like another courtyard. It is flanked by two smaller side rooms. This design is common in many Alhambra palace halls. Double arches separate the side rooms from the central space. A short passage with several arches connects the hall to the Court of the Lions. Above this passage, on an upper floor, is a small room with a window looking over the courtyard. This is like a mirador (a lookout).
The main central space of the hall has a very detailed three-dimensional muqarnas dome ceiling. It has a 16-sided dome shaped like an eight-pointed star. The dome and the areas around its base are all filled with muqarnas. Each of the dome's 16 sides has a window. Writings in the hall by Ibn Zamrak compare this dome to the heavens, sun, moon, and stars. The upper walls have more stucco decoration. The lower walls are covered with tile decoration. The original tiles were replaced in the 1500s with tiles from Seville.
- Details of the ''Sala de los Abencerrajes'' and adjacent structures
-
16th-century Sevillan tiles on the lower walls
The Sala de los Reyes
The hall on the eastern side of the courtyard is called the Sala de los Reyes, or "Hall of Kings." This hall is a wide rectangular space. It is divided into seven smaller areas by muqarnas arches. Each of these areas has its own muqarnas vault ceiling. Three of the areas are square rooms. Their muqarnas vaults are inside a dome with windows, letting in more light. These rooms open to the courtyard through a triple archway with more muqarnas. The other four areas are smaller and rectangular. They act as passages or side rooms at the ends of the hall.
Each of the seven areas has a niche-like room behind it, on its eastern side. The three larger rooms have rounded wooden ceilings. These ceilings are covered with leather painted with pictures. Pictures are rare in Islamic art. Experts believe these paintings were likely done by Christian artists from a Spanish court. The painting in the middle room shows 10 Nasrid officials, including the sultan. They are sitting and discussing something. This scene, showing the ruler, gave the hall its current name. The paintings in the other two rooms show scenes of court life, like jousting and hunting.
After the Reconquista, the Sala de los Reyes was used as a chapel. It was also the headquarters for a church while a new church was being built nearby. In 1855, Rafael Contreras changed the roof of the hall. This caused poor air flow and damaged the paintings. In 2006, as part of a big restoration, the original wooden roofs were fixed. Steps were taken to prevent more damage. The paintings themselves were restored, finishing in 2018.
- Ceilings of the ''Sala de los Reyes''
The Sala de Dos Hermanas
The hall on the northern side of the courtyard is called the Sala de Dos Hermanas, or "Hall of the Two Sisters." It's named after two large marble slabs in its floor. Its original Arabic name was al-Qubba al-Kubrā, meaning "the Great Dome." This suggests it was very important. Like the southern Sala de los Abencerrajes, it has a large square space covered by a detailed muqarnas dome. It also has two small side rooms. The muqarnas dome is inside an eight-sided dome with two windows on each side. The dome is 8 meters wide, making it the second-largest dome in the Alhambra. The areas between the eight-sided dome and the square room are filled with muqarnas sculpting. This dome is considered one of the most amazing muqarnas domes in Islamic art. It has at least 5000 small pieces. The upper walls also have detailed stucco decoration. The lower walls have their original zellij tile decoration. Above the tiles is a poem by Ibn Zamrak. It praises the hall's dome and mentions the Pleiades star cluster.
This northern hall seems to have been designed as its own independent living area. The side rooms are accessed through single doorways. These rooms have their own smaller niche-like side rooms. An upper floor wraps around the central hall. It has a single arched window on each side, offering a view into the hall below. Like the Sala de los Abencerrajes, an upper room above the entrance also has windows overlooking the courtyard. The large wooden doors at the hall's entrance are masterpieces of Nasrid carpentry. They are now displayed at the Alhambra Museum. Behind the doorway, a small passage leads to restrooms. Another passage leads to a staircase to the upper floor.
- Details of the ''Sala de Dos Hermanas''
Mirador de Lindaraja
On the north side of the Sala de Dos Hermanas is an arched doorway. It leads to a wide rectangular room called the Sala de los Ajimeces ("Hall of the Mullioned Windows"). This room has a long rectangular muqarnas vault ceiling. It is made of many muqarnas domes blending together. On the north side of this hall is a small room that sticks out. It has double-arched windows on three sides that look out over the gardens below. This lookout room is known as the Mirador de Lindaraja. The Spanish word mirador means a lookout. The name Lindaraja comes from the Arabic 'Ayn Dar 'Aisha, meaning "Eye of the House of 'Aisha."
This small room has some of the most detailed stucco carvings in the Alhambra. It features arabesque, geometric, and written designs. There are also muqarnas arches framing the windows. The lower walls have original mosaic tilework with very fine Arabic writings. One writing around the window calls the ruler's throne the "caliphal throne." It also describes the ruler (Muhammad V) as the "pupil" of the garden. The mirador room has a unique lantern vault ceiling. It is a wooden lattice structure shaped into an interlacing geometric pattern. It is filled with pieces of colored glass. This ceiling is the only one of its kind in the Alhambra. However, old Arabic texts describe an even larger glass ceiling that was once in the Mexuar palace.
- ''Mirador de Lindaraja'' and the ''Sala de los Ajimeces''
The Famous Fountain of the Lions
The main fountain in the courtyard has been changed and restored many times. It has a bowl-shaped marble basin. Twelve lions surround it, facing outwards and holding up the bowl. They are made of Macael marble from Almeria. Fountains with lion sculptures were also found at other old sites in al-Andalus, like the earlier Medina Azahara.
The marble water basin was carved from a single piece of marble. Today it looks white, but it was originally painted with soft colors to show its carved details. These colors are gone due to repeated cleaning. A long poem by Ibn Zamrak is carved around the edge of the bowl. The original water system was designed to keep the water level in the basin steady.
Where Did the Lions Come From?
The origin of the lion sculptures has been discussed a lot. One idea from 1956 suggested that the lions came from an 11th-century palace. This palace belonged to a Jewish official named Yusuf ibn Nagrela. Some even thought the Palace of the Lions was built on the foundations of this older palace. This idea was based on a poem from the 11th century that described the official's palace. In this view, the lions represented the Twelve Tribes of Israel. Two of them have a triangle on their forehead, showing the tribes of Judah and Levi. However, many experts have since disagreed with this idea. They argue that a poem is not direct proof, the description doesn't exactly match, and the style of the lions looks like 14th-century Nasrid art.
How the Fountain Was Changed and Fixed
In the late 1500s, after the Alhambra became a Spanish palace, the fountain was changed. Smaller water basins were added above the central spout to create a multi-level fountain. In 1624, a sculptor named Alonso de Mena repaired and cleaned the fountain. In the early 1800s, more spouts were added. In 1837, another spout was added at the top to fit the style of the time. The original main basin was also raised in 1884.
In the 1900s, people tried to return the fountain to its original look. In 1966, it was mostly restored to what experts thought it looked like originally. Pieces added from the 1500s onward were removed. In 2002, another big restoration began. One of the 12 lion sculptures was removed that year, and the rest in 2007. They were restored in special workshops. Harmful dirt was removed, and cracks were fixed. The large water basin stayed in place and was restored there. After being shown at the Alhambra Museum, the lions were put back in December 2011.
The fountain's water system was also studied during the recent restoration. In 1884, when the basin was raised, a marble cylinder with many holes was found. In 1890, an archaeologist thought this piece was how water originally flowed into the basin. Based on Ibn Zamrak's poem, he believed the holes were connected to pipes. This system allowed water to flow in and out at the same time. This kept the water level steady and made the water look "solid," as the poem describes. In the 1960s, experts couldn't set up this system. So, the fountain had a small water jet in the middle. In 1981, the original marble cylinder was moved to the museum for study. In 2012, a copy of this piece was put back in the fountain. This replaced the water jet and restored the water system to its believed original state.
Some experts have criticized these restoration choices. For example, Bernhard Schirg has questioned using Ibn Zamrak's poem as a guide. Schirg argues that poems often mix real descriptions with metaphors and imagination. So, they shouldn't always be taken literally.
Part of Ibn Zamrak's Poem on the Basin
The poet and minister Ibn Zamrak wrote a poem about the courtyard's beauty. It also describes the fountain's water system. It is carved around the edge of the basin:
|
وَمَنْحُوتَة مِنْ لُؤْلُؤٍ شَفَّ نُورُهَا تُحَلِّي بِمُرْفَضِّ الجُمَانِ النَّوَاحِيَا |
Such a clear basin, like a sculpted pearl! |
Meanings and Influences
The general shape of the palace courtyard, a long rectangle with two halls facing each other, is found in many older palaces in Al-Andalus. This includes other Nasrid palaces in the Alhambra. This design can be traced back to the 900s in Madinat al-Zahra. The main new thing in the Palace of the Lions is the addition of two more halls facing each other across the courtyard's shorter side. Also, the columned walkway extends around all four sides.
The four water channels meeting in the courtyard are often seen as a symbol of Paradise. In both Muslim and Christian traditions, Paradise is described as having four rivers. This design might have been inspired by the Persian chahar bagh (a garden divided into four equal parts). It also combines this with the classical peristyle tradition (a walkway surrounding a courtyard). Gardens with this four-part design are also found in older buildings in Al-Andalus and Maghreb (North Africa). They are often called a riad. The star-like shape of the detailed muqarnas dome in the Hall of the Abencerrajes might also symbolize the heavens. This is suggested by a poem by Ibn Zamrak that was originally written on the walls. A similar idea is found in the writings of the northern Hall of the Two Sisters.
Some experts think that architecture from the same time in the Maghreb influenced the Palace of the Lions. Juan Carlos Ruiz Souza compares its design to the madrasas and zawiyas built in the 1300s by the Marinid and Abd al-Wadid dynasties. Their courts were in Fez (now Morocco) and Tlemcen (now Algeria). He notes the strong cultural and political ties between these courts. For example, Muhammad V lived in Fez for three years during his exile. The Abd al-Wadid ruler Abu Hammu Musa II, a close friend of Muhammad V, was born in Granada. Cynthia Robinson agrees that madrasas and Sufi shrines in the Maghreb likely influenced the palace's design. Robert Irwin also believes the Palace of the Lions was influenced by Marinid architecture. He points out that Muhammad V built the palace after returning from Fez. The palace's decoration looks like that of Marinid madrasas in Morocco. Jonathan Bloom notes that the design differences between the Palace of the Lions and older Nasrid palaces don't seem like a natural progression. Muhammad V's time in Fez might explain this change.
See also
 In Spanish: Patio de los Leones para niños
In Spanish: Patio de los Leones para niños
- Lambrequin arch
Images for kids
-
Example of a muqarnas vault in the Hall of Kings (Sala de los Reyes) in the Palace of the Lions. The extensive use of muqarnas was a feature of Nasrid architecture under Muhammad V.
-
Details of the stucco yeseria decoration, with sebka motif, arabesques, and muqarnas sculpting
-
16th-century Sevillan tiles on the lower walls
 | Madam C. J. Walker |
 | Janet Emerson Bashen |
 | Annie Turnbo Malone |
 | Maggie L. Walker |


