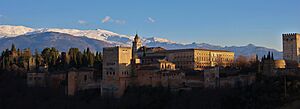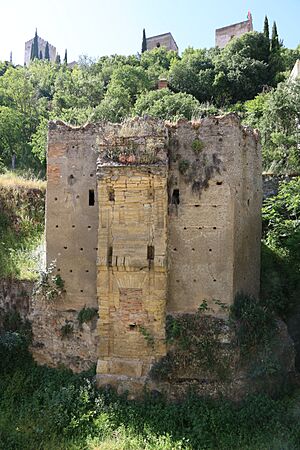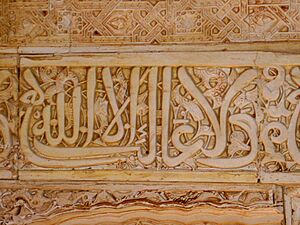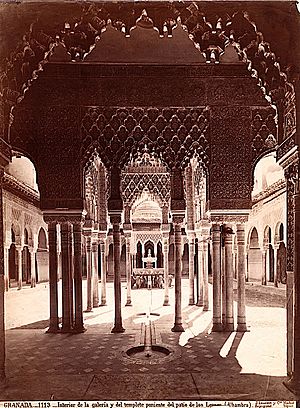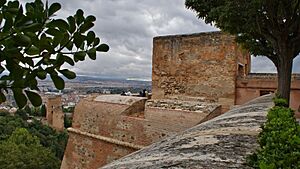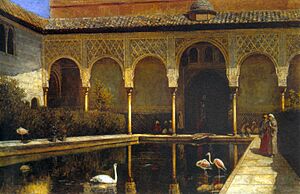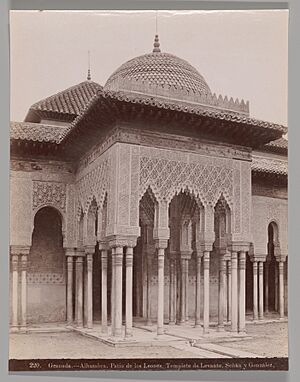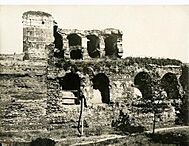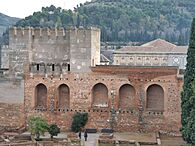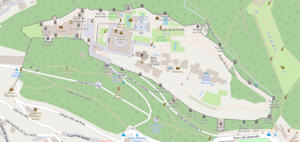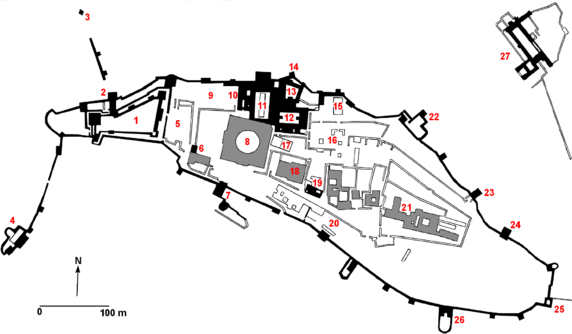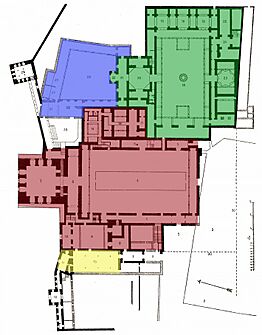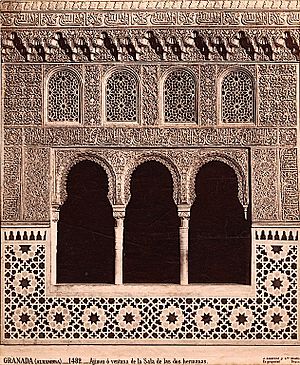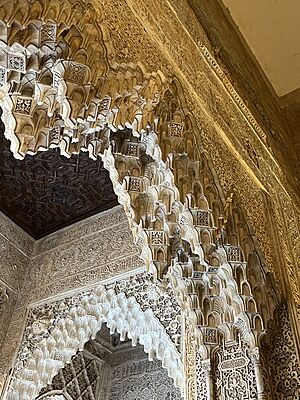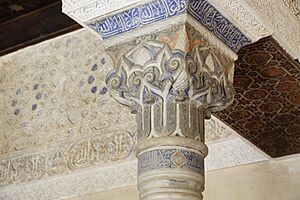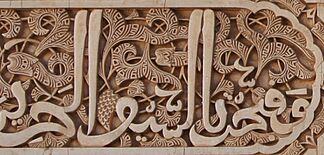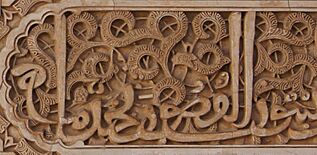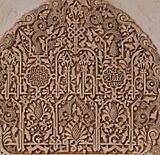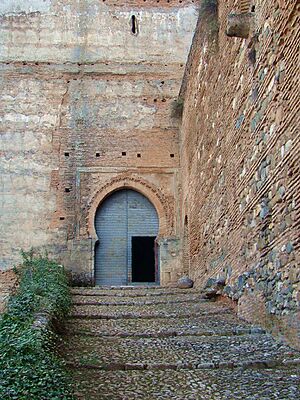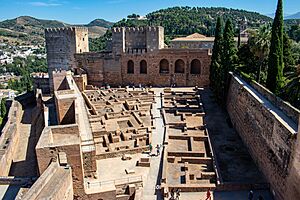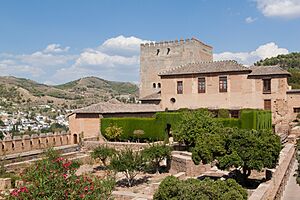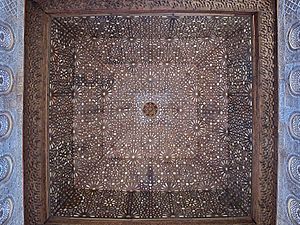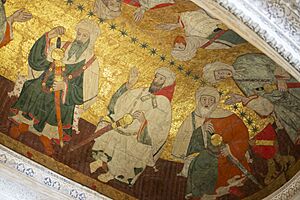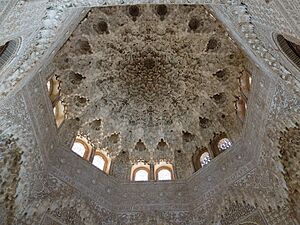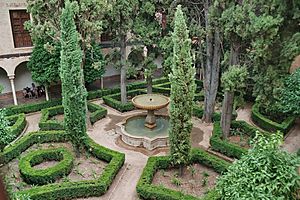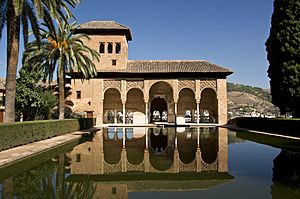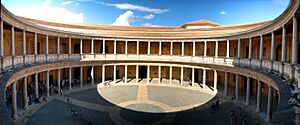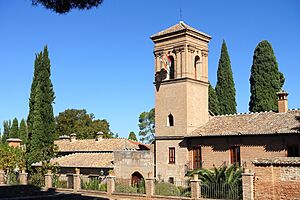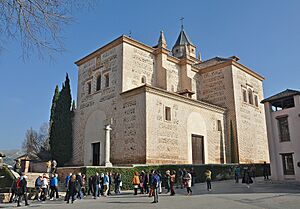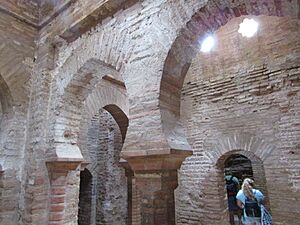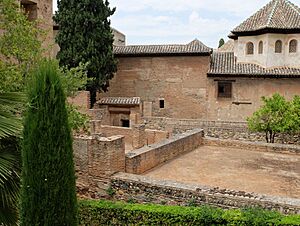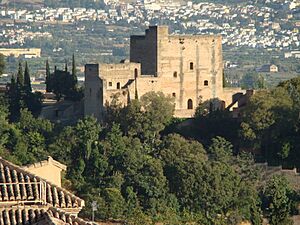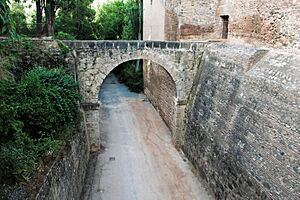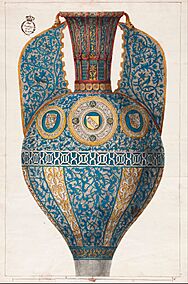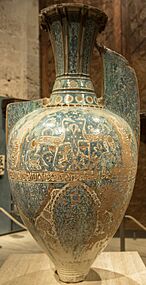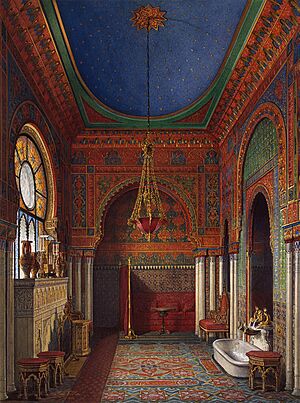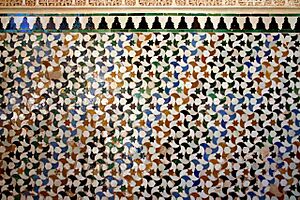Alhambra facts for kids
Quick facts for kids Alhambra |
|
|---|---|
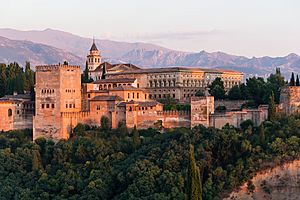 |
|
| Location | Granada, Spain |
| Criteria | Cultural: i, iii, iv |
| Designated | 1984 (8th session) |
| Part of | Alhambra, Generalife and Albayzín, Granada |
| Reference no. | 314-001 |
| Region | List of World Heritage Sites in Southern Europe |
| Type | Non-movable |
| Criteria | Monument |
| Designated | 10 February 1870 |
| Reference no. | RI-51-0000009 |
The Alhambra is a famous palace and fortress in Granada, Spain. Its name comes from an Arabic word meaning "the red one." This is because its walls are made of reddish clay. It is one of the most famous examples of Islamic architecture in the world. It also has beautiful Spanish Renaissance architecture.
The Alhambra was started in 1238 by Muhammad I Ibn al-Ahmar. He was the first ruler of the Nasrid dynasty, the last Muslim kingdom in Spain. The palace was built on a hill called Sabika, where older forts once stood. Later Nasrid rulers kept adding to it. The most important parts were built in the 14th century by Yusuf I and Muhammad V.
After 1492, when Christian rulers took over Spain, the Alhambra became a royal court for Ferdinand and Isabella. This is where Christopher Columbus got support for his journey to the Americas. In 1526, Charles V started building a new palace there, but it was never finished.
Over time, the Alhambra fell into disrepair. Parts of it were even destroyed by Napoleon's troops in 1812. But then, writers like Washington Irving, who wrote Tales of the Alhambra in 1832, made it famous again. Since the 19th century, many people have worked to restore it. Today, the Alhambra is a major tourist spot and a UNESCO World Heritage Site.
During the Nasrid rule, the Alhambra was like a small city. It had mosques, baths, houses, workshops, and a clever water system. It had at least six main palaces. The most famous ones are the Mexuar, the Comares Palace, the Palace of the Lions, and the Partal Palace. These are what most visitors see today. At the western end is the Alcazaba fortress. Outside the walls, to the east, is the Generalife, a beautiful summer palace with gardens.
The Nasrid palaces show off a special style of architecture. They often have a central courtyard with water features like pools or fountains. The inside walls are decorated with colorful tile mosaics and carved stucco. These decorations feature geometric shapes, plant designs, and Arabic writing. There are also cool "stalactite" carvings called muqarnas on the ceilings.

Contents
- What's in a Name?
- A Look Back in Time
- How the Alhambra is Laid Out
- Palace Design and Art
- Main Buildings
- Water Supply System
- Historic Furnishings and Art
- Influence of the Alhambra
- See also
What's in a Name?
The name Alhambra comes from the Arabic word al-Ḥamrāʼ, which means "the red one." The full name was "the red fortress." The "Al-" part means "the" in Arabic. The fortress is called "red" because its walls are made of reddish rammed earth. This reddish color comes from the iron oxide in the local clay used to build it.
Most names for specific parts of the Alhambra today were made up after the Middle Ages, often in the 1800s. We don't know the original Arabic names for many of the Nasrid buildings.
A Look Back in Time
Early Days of the Fortress
There might have been a Roman fort on the Sabika hill. A fortress probably existed there in the 800s. The first mention of the "red castle" was around 888-912. Back then, it was a small castle with weak walls.
In the early 1000s, the Zirids, a Berber group, ruled Granada. They built their main palace on the Albaicín hill. They also had forts on the Sabika and Mauror hills. The Sabika hill fort was later used for the Alcazaba of the Alhambra. A Jewish leader named Samuel ibn Naghrillah built his own palace on the Sabika hill, possibly where the current palaces are. It had gardens and water features.
The Nasrid Rulers Build a City
The Zirid rule ended when the Almoravids and then the Almohads took over Spain. After 1228, their rule collapsed. Christian kingdoms like Castile and Aragon started taking back land. In 1238, Ibn al-Ahmar (Muhammad I) started the Nasrid dynasty. This was the last Muslim kingdom in Spain.
Ibn al-Ahmar moved to Granada in 1238 and began building the Alhambra as his new home and fortress. He quickly built the walls and brought water from the river. This water system, with aqueducts and channels, turned the Alhambra into a palace-city. Before this, the forts relied on rainwater.
Only some of the original walls from Ibn al-Ahmar's time remain, especially the Alcazaba. He didn't finish any major palaces. Later Nasrid rulers kept adding to the site. This makes it hard to know the exact timeline of its growth.
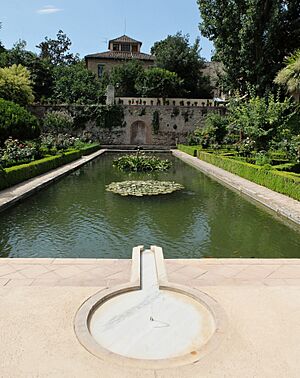
The oldest palace with some remains is the Palacio del Partal Alto. It was probably built by Muhammad I's son, Muhammad II (1273–1302). Muhammad III (1302–1309) built the Partal Palace, which is still standing. He also built the Alhambra's main mosque. The Partal Palace is the oldest Nasrid palace still standing today.
Isma'il I (1314–1325) greatly changed the Alhambra. He started the "classical" period of Nasrid architecture. He built a new palace complex called the Qaṣr al-Sultan, which included the Comares Palace and the Mexuar. The Comares Baths are well-preserved from this time. He also created the Rawda, the burial place for Nasrid rulers. Yusuf I (1333–1354) continued work on the Comares Palace, building the Hall of Ambassadors. He also built the main gate, the Puerta de la Justicia.
Muhammad V (1354–1391) saw the peak of Nasrid power and architecture. He built the famous Palace of the Lions. He also updated the Mexuar and the Court of the Myrtles, giving them their final look.
After Muhammad V, not much new construction happened. The Nasrid dynasty declined in the 1400s.
Christian Spanish Period
The last Nasrid ruler, Muhammad XII of Granada, gave up Granada in January 1492. The Alhambra was not attacked. Muhammad XII moved the bodies of his ancestors from the palace.
After the conquest, the Alhambra became a royal palace for the Spanish Crown. Isabella and Ferdinand lived there for several months. It was here that they signed the Alhambra Decree, which forced all Jews in Spain to convert or leave. Christopher Columbus also got their support for his journey here.
New Christian rulers started changing the palace. The Tendilla family became governors of the Alhambra. Iñigo López de Mendoza y Quiñones made repairs and strengthened the forts against cannon attacks. Many towers were reinforced during this time.
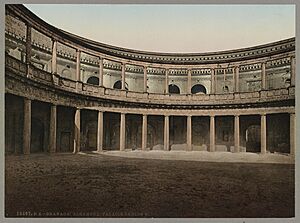
Charles V visited in 1526 and decided to make it his royal home. He changed parts of the Nasrid palaces. He also tore down part of the Comares Palace to build a huge new palace, the Palace of Charles V. This palace was designed in the Renaissance style. Construction started in 1527 but stopped in 1637, leaving it unfinished.
The Alhambra then went through a period of decline. The Spanish government didn't spend much on it. In the early 1800s, Napoleon's army occupied the Alhambra. They tried to blow up the whole complex when they left in 1812. Eight towers were destroyed before a Spanish soldier, José Garcia, stopped the remaining explosions. In 1821, an earthquake caused more damage.
Recovery and Modern Restoration
In the late 1700s, people started documenting the Alhambra. By the early 1800s, European writers became fascinated by it. Washington Irving's Tales of the Alhambra (1832) made it famous worldwide. Other artists and writers also helped make the Alhambra an icon.
Restoration work began in 1828. Architects like José Contreras and his son Rafael worked on it. They sometimes added elements that they thought looked "Arabic" but weren't historically accurate. For example, Rafael Contreras added Persian-looking domes to the Court of the Lions.
In 1870, the Alhambra was declared a National Monument of Spain. The government started funding its care. In 1890, a fire damaged the Comares Palace. This showed how vulnerable the site was.
From 1923 to 1936, Leopoldo Torres Balbás became the chief architect. He was an archaeologist and art historian. He brought a scientific approach to restoration. He removed some of the inaccurate additions made by earlier architects. He also did archaeological digs, finding lost Nasrid structures.
His work was continued by Francisco Prieto Moreno from 1936 to 1970. In 1984, the Alhambra and Generalife became a UNESCO World Heritage Site. Today, it is one of Spain's most popular tourist spots. Research and restoration continue even now.
How the Alhambra is Laid Out
The Alhambra is about 700-740 meters long and 200-205 meters wide. It covers about 142,000 square meters. It sits on a narrow hill overlooking Granada, with the Darro River flowing below. The reddish earth used to build it gives it its name.
The westernmost part is the Alcazaba, a large fortress. The main entrance used to be the Puerta de la Justicia (Gate of Justice). From there, the Calle Real (Royal Street) ran through the Alhambra. This street divided the complex into a southern living area and a northern area with palaces and gardens.
The Alhambra has many Moorish palaces, surrounded by a fortified wall with thirteen towers. Some towers, like the Torre de la Infanta, are like small palaces. The Darro River separates the Alhambra from the Albaicín district. The Generalife, the summer palace, is also nearby.
Mexuar (main hall) Comares Palace Palace of the Lions
Courtyard of LindarajaPalace Design and Art
General Design
The Nasrid palaces have a unique design. They combine courtyards, water, gardens, arches, and detailed stucco and tile decorations. This creates a beautiful and peaceful feeling. The walls were mostly made of rammed earth or brick, then covered with plaster. Wood was used for roofs and doors.
Buildings were designed to be enjoyed from the inside. The main part of a palace was a rectangular courtyard with a pool or fountain. Halls and rooms were built around these courtyards. Many rooms had a mirador, a special windowed room with great views. The buildings were designed using math to make them look balanced. The layout also helped keep the palaces cool in summer and warm in winter.
Architects and Poets
We don't know much about the builders of the Alhambra. But we know more about the Dīwān al-Ins͟hā', or chancery. This office helped design buildings, especially because writing became a big part of the decoration. The head of this office was often the sultan's prime minister. Important figures like Ibn al-Jayyab, Ibn al-Khatib, and Ibn Zamrak wrote much of the poetry on the walls.
Decoration
Carved stucco and tile mosaics were used for wall decoration. Ceilings were usually made of carved and painted wood. Tiles and wooden ceilings often have geometric designs. Tiles were used for lower walls, and stucco for upper walls. Stucco was carved with plant designs, writing, geometric shapes, or sebka patterns. It could also be shaped into 3D muqarnas (like stalactites).
Arabic writing is a special feature of the Alhambra. It includes parts of the Quran, poems by court poets, and the Nasrid motto: "There is no victor but God."
White marble from Macael was used for fountains and thin columns. The tops of columns often had carved leaves, geometric shapes, and writing.
Today, the stucco and marble often look plain. But they were originally painted in bright colors like red, blue, and gold.
Inscriptions
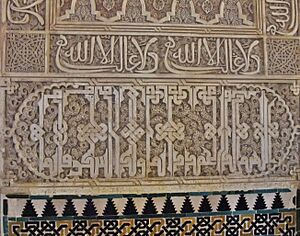
The Alhambra has many styles of Arabic writing. The walls are like pages of a book, with tile patterns like manuscript art and writing like calligraphy. Inscriptions usually run in bands or inside shapes.
Most main inscriptions use the Naskhi or cursive script. Thuluth script was used for more formal texts. Bands of cursive script often mixed with Kufic script. Kufic is an older, more stylized script. In the Alhambra, there's "Knotted" Kufic, where letters tie together in complex knots.
The texts include religious phrases, royal messages, and poems. Some poems, especially in the Palace of the Lions, talk about the room itself, as if the room is speaking. Many inscriptions were originally painted in gold, silver, or white with black outlines. This made them stand out against the colorful backgrounds.
"And the peninsula was conquered with the sword"
"They build palaces diligently"
"There is no victor but God."
Main Buildings
Entrance Gates
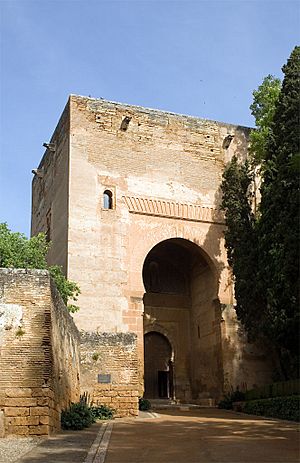
The main gate is the Puerta de la Justicia (Gate of Justice). It was built in 1348 by Yusuf I. It has a large horseshoe arch and a winding passage to make it harder for attackers to enter. Above the outside arch is a carved hand, symbolizing the Five Pillars of Islam. Above the inside arch is a key, another symbol of faith.
After passing the gate, you reach the Plaza de los Aljibes (Place of the Cisterns). This open space separates the Alcazaba from the Nasrid Palaces. It's named after a large cistern built around 1494. On the east side is the Puerta del Vino (Wine Gate), which leads to the Palace of Charles V.
Another main gate was the Puerta de las Armas (Gate of Arms), on the north side of the Alcazaba. This was the main entrance for regular people. It was built in the 1200s.
Two other gates existed further east. The Puerta del Arrabal (Arrabal Gate) on the north side opened to a ravine. The Puerta de los Siete Suelos (Gate of Seven Floors) on the south side was mostly destroyed in 1812. It was rebuilt in the 1970s. This gate was where the Catholic Monarchs first entered the Alhambra in 1492.
Alcazaba
The Alcazaba is the oldest part of the Alhambra. It was the main fortress. Its tallest tower, the 26-meter-high Torre del Homenaje (Tower of Homage), was the military command center. The 25-meter-high Torre de la Vela (Watch Tower) was a lookout. The flag of Ferdinand and Isabella was raised here in 1492. Inside the fortress were homes for the guards, a kitchen, baths, and dungeons.
Nasrid Palaces
The royal palace has three main parts: the Mexuar, the Comares Palace, and the Palace of the Lions. These are also called the Old Royal Palace.
Mexuar
The Mexuar is the westernmost part of the palace. It was used for administrative tasks, like the chancery and treasury. It had two courtyards and a main hall, the Sala del Mexuar (Council Hall). This hall was where the sultan met people and heard petitions. Parts of the Mexuar were changed after the Christian conquest. The Sala del Mexuar was even turned into a Christian chapel. Many of these changes were removed during modern restorations.
Comares Palace
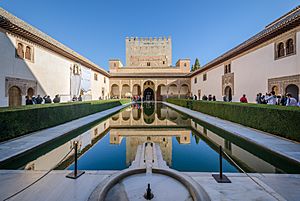
The Comares Palace was the main part of a large palace complex started by Isma'il I. It was the official palace of the sultan. You enter it from the Mexuar. The Comares Façade, with its two doors, was the entrance to the palace.
The Comares Palace centers around the Patio de los Arrayanes (Court of the Myrtles). This courtyard is about 23-23.5 meters wide and 36.6 meters long. In the middle is a long, reflective pool. Myrtle bushes grow along the sides of the pool. There are decorated porticos at the north and south ends. The court's decoration included poems by Ibn Zamrak. The Comares Baths, a royal bathhouse, are also part of this palace.
On the north side of the Court of the Myrtles, inside the Comares Tower, is the Salón de los Embajadores (Hall of the Ambassadors). This is the largest room in the Alhambra. It's a square room, 11.3 meters on each side and 18.2 meters high. This was the sultan's throne room. The ceiling is made of 8017 wooden pieces that form a geometric pattern, representing the seven heavens. The hall has windows on three sides, offering wide views.
Palace of the Lions
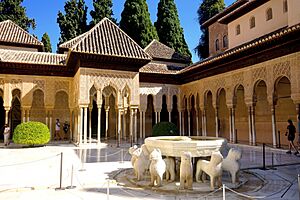
The Palace of the Lions is one of the most famous Islamic palaces. It shows the best of Nasrid architecture under Muhammad V. Its central courtyard is about 28.7 meters long and 15.6 meters wide. The arches and columns around it are arranged in a unique pattern. Two decorated pavilions stand at the east and west. In the center is the famous Fountain of the Lions. It has a large basin surrounded by twelve carved marble lions. A poem by Ibn Zamrak is carved around the basin.
Four halls surround the courtyard. The Sala de los Mocárabes (Hall of the muqarnas) was damaged in 1590. The Sala de los Reyes (Hall of Kings) has sections with muqarnas vaults. Three rooms behind it have unique paintings on leather. One shows ten figures, possibly sultans. The others show sports and court life. The painting style was influenced by Christian art.
On the south side is the Sala de los Abencerrajes (Hall of the Abencerrages). Its name comes from a legend about a massacre. It has a beautiful muqarnas vault ceiling, shaped like an eight-pointed star. On the north side is the Sala de Dos Hermanas (Hall of Two Sisters), named for two large marble slabs on the floor. It has one of the most amazing muqarnas domes in Islamic art, with at least 5000 pieces.
North of the Hall of Two Sisters is the Mirador de Lindaraja. This small room has windows on three sides overlooking the gardens. It has very detailed carved stucco and original tilework with Arabic writing. Its ceiling is a wooden lattice filled with colored glass.
Renaissance Apartments and Courtyards
East of the Palace of the Lions are Christian additions from the 1500s. The Patio de Lindaraja (Lindaraja Courtyard) was originally a garden. It became a closed garden when new buildings were added around it. The fountain in its center has a Baroque base from 1626 and a Nasrid marble basin.
On the west and north sides of the courtyard are six rooms built for Charles V between 1528 and 1537, called the Emperor's Chambers. They have a marble fireplace with the emperor's coat of arms and a ceiling painted with fruits. To the west is the smaller Patio de la Reja (Courtyard of the Queen).
Further north is the Peinador de la Reina (Queen's Robing Room). This was originally a fort tower. Yusuf I turned it into a small palace. Between 1528 and 1537, it was connected to the Emperor's Chambers. Its upper floor was painted with scenes from mythology and Charles V's 1535 invasion of Tunis.
Partal Palace and Gardens
East of the Palace of the Lions is the Partal Palace. It's a pavilion on the edge of the Alhambra walls. Built by Muhammad III, it's the oldest surviving palace. It has a portico facing a large reflective pool. A small, decorated prayer room is next to it. Beyond the Partal are gardens along the northern wall. Several towers along this wall were turned into small palaces, like the Torre de la Cautiva (Tower of the Captive) and the Torre de las Infantas (Tower of the Princesses).
Palace of Charles V
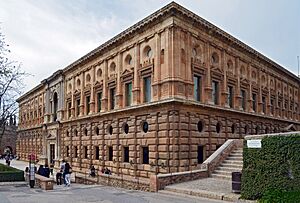
The palace built by Charles V was designed by Pedro Machuca. He was an architect trained in Rome. The palace was built in the Renaissance style. It showed Charles V's power and the Christian victory over Islam. It's a huge square stone building with a perfectly circular courtyard inside. The outside walls have two decorated sections. The main entrances look like triumphal arches.
Construction started in 1527. It was stopped for 15 years during the 1568 Morisco Rebellion. The project was finally abandoned in 1637, leaving it without a roof. It was completed after 1923 by Leopoldo Torres Balbás. Today, it houses the Alhambra Museum, which has objects from the Alhambra's history. It also has the Fine Arts Museum of Granada.
Other Nasrid Palaces
Three other major Nasrid palaces once existed but were mostly destroyed. The remains of the Palacio del Partal Alto (Upper Partal Palace) are now part of the Partal Gardens. This is the oldest palace in the Alhambra with traces found.
The Palace of the Convent of San Francisco is named after the convent built there in 1494. The Nasrid palace here was probably built by Muhammad II. Queen Isabella I was buried here in 1504 before her body was moved. Today, it's a hotel.
The Palace of the Abencerrajes was one of the largest palaces. It was blown up by Napoleon's troops in 1812. Its remains are visible today in the southern part of the complex.
Church of Santa Maria and the Alhambra Mosque
East of the Palace of Charles V is the Catholic Church of Santa María de la Alhambra. It stands where the Alhambra's main mosque used to be. The church was built between 1581 and 1618. Inside is a large Baroque altar. A sculpture of Our Lady of Sorrows is carried in a procession during Holy Week.
Little remains of the original Alhambra Mosque. It was built by Muhammad III and finished in 1305. It had a main hall with three sections. A tall minaret stood at the western end. After the Christian conquest, it became a church. It was torn down in 1576 to build the current church.
Baths of the Mosque
One part of the mosque, the baths (hammam), is still preserved. It's on the east side of the church. These baths were built by Muhammad III. They provided hygiene and a place for religious washing. The baths had a changing room, a cold room, and a hot room. Original tiles, stucco, and marble flooring are still there.
Rawda (Nasrid Mausoleum)
Between the former mosque and the Palace of the Lions was the Rawda, the royal burial place of the Nasrids. Rawda means 'garden' in Arabic. It was built by Isma'il I in the early 1300s. The structure is gone today, but its foundations are visible. It had a rectangular area with a square mausoleum chamber. The most important people, like the Nasrid rulers, were buried here. Other graves were outside the main mausoleum.
In 1574, tombstones of several sultans were found. In 1925-1926, 70 more graves were found. Most were empty because Muhammad XII, the last sultan, had moved his ancestors' remains to another place.
Generalife
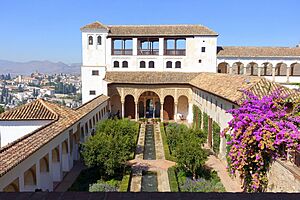
East of the Alhambra is the Generalife. It was a Nasrid country estate and summer palace. It was built by Muhammad II and Muhammad III in the late 1200s and early 1300s. It has several rectangular garden courtyards with decorated pavilions. Today, large landscaped gardens lead to the palace. The Generalife was connected to the Alhambra by a walled path.
Other Outlying Structures
The main way to the Alhambra today is through the Alhambra Woods. The entrance to the woods is the Puerta de las Granadas (Gate of the Pomegranates), built in 1536. Inside the woods is the Puerta de Birambla, an old city gate rebuilt here in 1933. South of the Puerta de las Granadas are the Torres Bermejas (Vermilion Towers). These three towers might date back to the late 700s or early 800s.
During the Nasrid period, there were other country estates and palaces east of the Alhambra. These include the Palacio de los Alijares and the Dar al-'Arusa (House of the Bride). They were built in the 1300s but are now mostly ruins. They probably had gardens and baths. Also nearby is the Silla del Moro (Seat of the Moor), a ruined fort that protected the water supply.
Water Supply System
Water for the Alhambra and Generalife came from the Acequia del Sultan (Sultan's Canal), also known as the Acequia Real (Royal Canal). It still exists today. It gets water from the Darro River in the Sierra Nevada mountains, about 6.1 kilometers east of the Alhambra. A smaller branch goes to the Generalife palace and gardens. The main canal also reaches the Generalife and supplies its famous Patio de la Acequia. The canals mostly ran on the surface, but some parts went through tunnels cut into the rock.
After the Generalife, the canals turn towards the Alhambra. Water enters through an arched aqueduct near the Torre del Agua (Water Tower). From there, a complex system of channels and water tanks brings water throughout the citadel. This creates the beautiful sounds and reflections in the palaces.
Historic Furnishings and Art
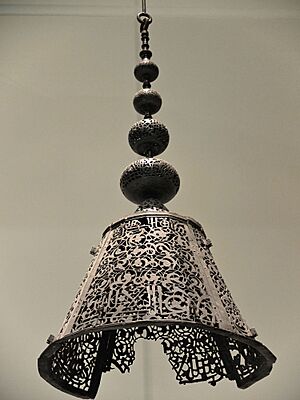
Today, the Alhambra's rooms are empty. But they were once filled with carpets, cushions, and tapestries. People sat on the floor, which is why some windows were so low.
Famous objects from the palaces are the "Alhambra vases." These large, decorated vases were found in the Alhambra. They were probably for decoration. They were about 125 centimeters tall and had narrow bases, bulging bodies, and wing-shaped handles. They were decorated with Arabic writing and other designs, mostly in blue, white, and gold. Ten of these vases still exist. One of the best is the 14th-century Vase of the Gazelles, at the Alhambra Museum.
Smaller jars and vases were kept in special niches in the walls. These niches were a common feature of Nasrid architecture.
Another important object is a bronze lamp from the main mosque, dated to 1305. It has Arabic writing and plant designs. After the 1492 conquest, it was taken by Cardinal Cisneros. It is now at the National Archaeological Museum in Madrid.
Influence of the Alhambra
In Architecture
The Alhambra was remembered fondly in some Muslim countries after 1492. It influenced later Islamic buildings. For example, some palaces built by the Saadian dynasty in Morocco in the 1500s and 1600s copied parts of the Court of the Lions.
Its architecture also inspired the "Moresque" style in Europe in the 1800s. This style, called Alhambresque, became popular after Owen Jones published his book Plans, Elevations, Sections and Details of the Alhambra (1842–1845).
The Alhambresque style was later used in the Ottoman Empire. Examples include the gate on Beyazıt Square in Istanbul (around 1865) and the mausoleum of Fuad Pasha (1869–70). The Gezirah Palace in Cairo also used this style.
The Alhambra inspired many buildings in the Moorish Revival style, such as:
- Isaac M. Wise Temple (synagogue in Cincinnati, Ohio)
- Villa Zorayda (villa in St. Augustine, Florida)
- Villa Alhambra (villa in Malta)
In Mathematics
The tiles in the Alhambra are amazing because they contain almost all of the seventeen possible wallpaper groups (mathematical patterns). This is very rare in world architecture. The artist M. C. Escher visited in 1922. His study of the Alhambra's symmetries inspired his famous work on tessellation, which he called "regular divisions of the plane."
See also
 In Spanish: Alhambra para niños
In Spanish: Alhambra para niños
- 12 Treasures of Spain
- Alfarje
- History of mediaeval Arabic and Western European domes
- Islamic garden
 | William Lucy |
 | Charles Hayes |
 | Cleveland Robinson |



