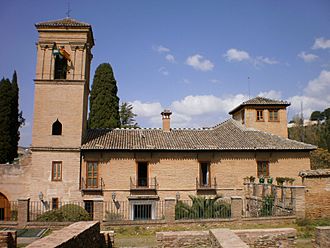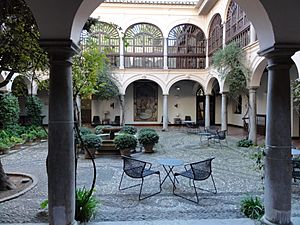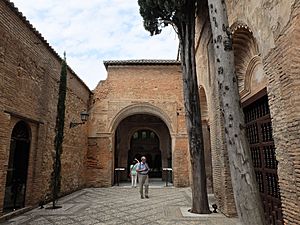Palace of the Convent of San Francisco facts for kids
Quick facts for kids Palace of the Convent of San Francisco |
|
|---|---|
|
Palacio del Convento de San Francisco
|
|
 |
|
| Alternative names | Parador de Granada |
| Hotel chain | Paradores |
| General information | |
| Status | Used as hotel |
| Type | Palace, convent |
| Architectural style | Baroque, with older Moorish remains |
| Town or city | Granada |
| Country | Spain |
| Coordinates | 37°10′33″N 3°35′13.7″W / 37.17583°N 3.587139°W |
The Palace of the Convent of San Francisco (also known as Palacio del Convento de San Francisco) is a very old building in the famous Alhambra in Granada, Spain. It started as a palace built by the Nasrid rulers. Later, it became a Franciscan convent after Spain took over Granada.
In the early 1900s, the building was in bad shape. It was fixed up in the 1920s by Leopoldo Torres Balbás. Since 1945, it has been a special hotel called a Parador.
Contents
A Look Back: The Palace's Story
This palace is one of the oldest Nasrid palaces in the Alhambra. It was likely built in the late 1200s by Muhammad II. Some of its beautiful decorations are from around 1370, when Muhammad V ruled. This suggests the palace might have been updated then.
From Palace to Convent
After the conquest of Granada in 1492, Christian Spain took over. The Catholic Monarchs, Queen Isabella and King Ferdinand, changed the palace. In 1494, they turned it into a Franciscan convent. It was called San Francisco de la Alhambra. Most of the old palace was taken down. A new church and convent were built in its place by 1495.
When Queen Isabella passed away in November 1504, she was buried here. She was laid to rest in a 14th-century room from the old palace. In 1512, money was given to make the convent and church even grander. King Ferdinand also passed away in January 1516 and was buried here too. This was while the new Royal Chapel was being built. The bodies of both monarchs were later moved to the finished Royal Chapel in 1521.
Later, in 1523, Charles V allowed the family of the Counts of Tendilla to be buried in the convent. They were important governors of the Alhambra. During the 1500s, some materials from the old Nasrid palace were reused. They helped build other parts of the Alhambra.
Repairs and Changes Over Time
By the early 1600s, the convent needed many repairs. Letters show that people asked for money to fix it. In 1703, it needed more work. In 1708, the church was almost falling down because of winter storms. This made authorities give money for fixes.
In 1730, King Philip V and his wife visited Granada. More big repairs started at the convent. More work happened between 1737 and 1738. Another round of building took place in 1759. These projects fixed the cloister and the church. They also added two chapels to the church. The bell tower we see today was built in 1787. Because of all these repairs, much of the building looks like it did in the 1700s.
French Occupation and Modern Use
In the early 1800s, French soldiers used the convent as a barracks. They caused a lot of damage. They even burned wooden parts of the palace for fuel. This made the whole Alhambra fall into disrepair. In 1832, money was given to fix some of the damage. In 1840, the Spanish government bought the property.
By the early 1900s, the building was in very bad condition. Restorations began between 1927 and 1929. Leopoldo Torres Balbás, who looked after the Alhambra's buildings, led this work. During this time, archaeologists also started digging. They found parts of the original Nasrid palace. More digs happened later, uncovering the palace's old hammam (bathhouse). These baths were studied and preserved in the early 2000s. In 1945, the fixed-up convent became a state-run Parador hotel. It still serves as a hotel today.
The Old Nasrid Palace
The Nasrid palace had a very long courtyard. It had water features and gardens. The courtyard was about four times longer than it was wide. A water channel ran through the middle of the courtyard. This channel was part of the main water supply for the Alhambra.
At both ends of the courtyard were large rectangular halls. These likely had three arches at their entrance. Only the eastern hall, now called the Sala Árabe ("Arab Hall"), is partly left. It still has pieces of its original stucco decoration.
The Mirador Chamber
An interesting part of the palace was a special domed room. It was in the middle of the north side of the courtyard. This square room has a large, beautiful muqarnas (honeycomb-like) ceiling. It has smaller rooms or alcoves on three sides. The northern alcove has three big windows and four small ones above. These windows offered amazing views of the gardens and landscape.
The decorations in this room were carved stucco and tiles. A poem written on the windows calls this room a bahw. This word is like the Spanish word mirador, meaning a lookout point. This type of room became a famous part of Nasrid architecture. This mirador is one of the most important Nasrid parts of the building today. It is also where Queen Isabella was first buried.
Next to the mirador, on the west side, was a hammam (bathhouse). It was easy to get water to it because it was below the palace's water channels. The hammam had a waiting room with a fountain. It also had a cold or warm room and a hot room, both with pools. Digs have found pieces of carved stucco and tiles. This shows the hammam was once very fancy.
The Convent's Design

The convent's church was in what is now a small open courtyard. This courtyard leads to the 14th-century Nasrid mirador. The church had one main room. The Nasrid mirador was used as the main chapel. This was also where Isabella and Ferdinand were first buried. The arched entrance to the church today was added when the church was made bigger in 1512.
The upper walls and the curved roof of the church are gone today. They fell apart in the late 1800s. So, the church's inside has been open to the sky since then. During the 1920s restoration, an underground crypt with human remains was found under the church.
The church's bell tower was built in 1787. It stands next to the entrance. A Roman-era stone was found during its building. It was moved to the city's archaeological museum.
On the west side of the church is the cloister. This cloister, in its current form, is from around the same time as the 18th-century tower. The cloister has a courtyard surrounded by a two-story walkway. The square courtyard is part of what was once the long main courtyard of the Nasrid palace. The old water canal of the palace once ran through the middle of this court. The arches of the cloister's walkways have Baroque-style decorations. They also have Tuscan-style columns. The fountain in the middle of the cloister is from the late 1400s.
See also
 In Spanish: Parador de San Francisco para niños
In Spanish: Parador de San Francisco para niños




