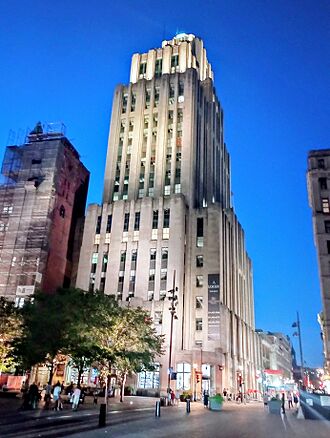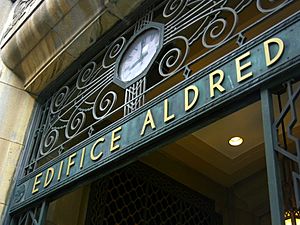Aldred Building facts for kids
Quick facts for kids Aldred Building |
|
|---|---|
 |
|
| General information | |
| Status | Complete |
| Type | Offices |
| Architectural style | Art deco |
| Location | 507 Place d'Armes, Montreal, Quebec, Canada |
| Coordinates | 45°30′18″N 73°33′24″W / 45.50500°N 73.55667°W |
| Construction started | 1929 |
| Completed | 1930 |
| Height | |
| Roof | 96.93 metres (318.0 ft) |
| Technical details | |
| Floor count | 23 |
| Lifts/elevators | 6 (Otis-Fensom Elevator Company Limited) |
| Design and construction | |
| Architect | Barott and Blackader |
The Aldred Building is a famous skyscraper in Montreal, Quebec, Canada. It's known for its cool Art deco style. This building stands tall in the historic Place d'Armes square in the Old Montreal area. It was finished in 1930 and looks a bit like the Empire State Building in New York.
The building was designed by Ernest Isbell Barott and his team. It is 96 meters (316 feet) tall and has 23 floors. Barott wanted to create a modern building that still fit in with the old buildings around the square.
Contents
How the Aldred Building Was Designed
The Aldred Building has special steps, called "setbacks," on its 8th, 13th, and 16th floors. These steps let more sunlight reach the square below. They also make the building look a bit like a grand cathedral, matching the nearby Notre-Dame Basilica.
The building uses limestone on its outside, just like many other buildings in the area. It also cleverly lines up with two streets, Place d'Armes and Notre-Dame Street, even though they don't meet at a perfect right angle.
Building Tall in Montreal
When Barott first started designing the Aldred Building around 1927, buildings in Montreal had height limits. Most could only be about 130 feet (40 meters) tall. However, a new rule allowed taller buildings if they used setbacks. This meant the building would get narrower as it went up, reducing its overall size.
In 1929, another rule change helped the Aldred Building become even taller. Buildings on public squares could go up to 200 feet (61 meters) higher than the usual limit. This allowed the Aldred Building to reach its impressive 23 stories.
What the Aldred Building Is Made Of
The outside of the Aldred Building uses Indiana limestone on top of a granite base. It also has aluminum panels between the windows. Inside, the doors have white metal designs, and the main entrance gates are made of bronze.
The lobby is very fancy, with many types of marble covering the walls and floors. These include Belgian Black, Yellow Sienna, and Verde Antique marble. Above the ground floor, the floors are made of terrazzo with shiny brass strips.
Modern Features of the Building
The Aldred Building was very modern for its time. Its strong steel frame is supported by a thick concrete base deep underground. This steel frame allowed for 840 windows, letting in lots of light.
The building had a special ventilation system that cleaned and filtered the air. It also featured a central vacuum system, an electric clock system, and even an incinerator for trash. The kitchen had an ozone machine to get rid of smells!
The six high-speed elevators were top-of-the-line. Made by Otis-Fensom, they could travel 700 feet (213 meters) per minute. The inside of the elevator cars were made of beautiful teak wood.
 | DeHart Hubbard |
 | Wilma Rudolph |
 | Jesse Owens |
 | Jackie Joyner-Kersee |
 | Major Taylor |


