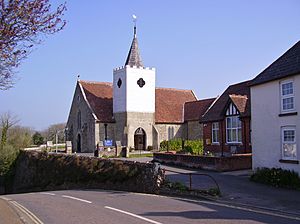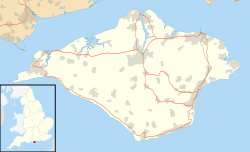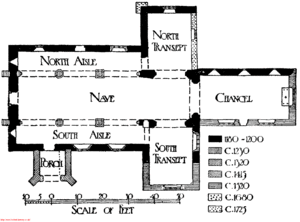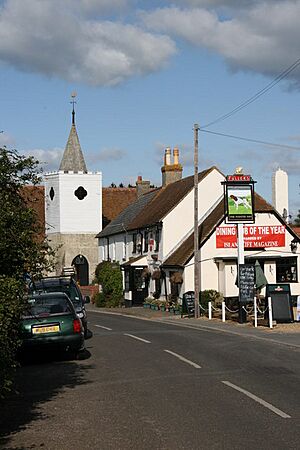All Saints' Church, Newchurch facts for kids
Quick facts for kids All Saints' Church, Newchurch |
|
|---|---|
 |
|
| 50°40′00″N 01°12′22″W / 50.66667°N 1.20611°W | |
| Denomination | Church of England |
| Churchmanship | Broad Church |
| History | |
| Dedication | All Saints |
| Administration | |
| Parish | Newchurch, Isle of Wight |
| Diocese | Portsmouth |
| Province | Canterbury |
All Saints' Church, Newchurch is an old church in Newchurch, Isle of Wight, England. It belongs to the Church of England. The church was built a very long time ago, in the 13th century, which means it's a medieval building.
In 1883, the church was updated and repaired. This kind of repair is called a Victorian restoration, and it was led by Rev. Alfred Dicker. The church has a simple design with a main area called a nave, a special area for the altar called a chancel, and side sections known as aisles. It also has a tower.
This church was built where an even older building once stood. That older building was given to Lyre Abbey by William FitzOsbern, 1st Earl of Hereford. Later, the church was controlled by Beaulieu Abbey. When that abbey closed down, King Henry VIII gave control of the church to the Bishop of Bristol.
All Saints' Church was one of only seven churches on the Isle of Wight when it was first built. Today, it's part of a larger group of churches. The church's unique white wooden tower holds six bells. The heaviest bell weighs about 350 kilograms.
Contents
Exploring All Saints' Church
All Saints' Church is located at the northern end of Newchurch village. The road on the west side of the church goes downhill steeply. This makes the church look like it's sitting on a high point, or a bluff.
The Church's Location
The area around the church is quite beautiful. A poet named Venables described the view. He said that looking north, you can see the whole valley of Newchurch. Beyond that, there are rolling hills of chalk downs. These hills end near the Medina valley, with the steep slope of St. George's Down. You can also see the white cliffs of Culver in the distance.
A Look Back at History
All Saints' Church is a very old building with a cross-shaped design. It was one of six churches that William FitzOsbern, 1st Earl of Hereford gave to Lyra Abbey in Normandy. However, later on, King Henry VIII of England gave it to the Diocese of Bristol. The church also had a vicarage, which was a house for the vicar, and about 3 acres of land.
Church Design and Features
Outside the Church
All Saints' Church was built in the 13th century and has a cross shape. It also has a porch on the south side. The outside of the church has a red-tiled roof and walls made of rough sandstone. The tower is covered with wooden boards, and there's a short spire on top. The roofs of the nave and the north aisle look a bit like barn roofs.
Inside the Church
The very first part of the church was likely built in the 12th century. There are signs that more parts were added in the 13th century. For example, the thick wall of the nave, which is about 4 feet thick, was probably part of the original church.
In the 13th century, builders changed most of the church. They made it look much like it does today. It has a nave with three sections, and a fourth section formed by the arches leading to the transepts. There are also north and south aisles, a long chancel, and transepts on the north and south sides. A south porch supports the wooden tower, which holds six bells.
The large pillars at the entrance to the transepts suggest there might have been a tower in the center of the church at one point. Both transepts are quite deep and seem to have been part of the original design. The south transept was made longer by about 10 feet, probably in the 16th century. This was when a new window was put in the east wall.
The aisles were likely added later in the 13th century. They don't line up perfectly with the transept pillars. Both aisles end in pointed arches. The north arch was shaped in a special way for religious reasons. The south arch was rebuilt in the 15th century when a path to the rood-loft was made. The south wall of the nave has 14th-century windows with decorative shapes. The north wall has two windows and a door from the 13th century. One window was changed in the 17th century to a single round-headed window.
You can still see the entrance to the rood-loft, which was a high platform for a crucifix. It has steps on the aisle side.
There's a priest's door in the south wall. For some reason, its east and south walls were rebuilt in the 16th century. It's thought that at this time, the south transept was made longer by 10 feet. The porch was also made wider to the east. This created a base for a wooden tower that held three bells in 1553. The west wall of the nave seems to be from around 1200. It has three original windows: a small, narrow window in each aisle, and a round window with simple designs in the middle of the gable. The top of the west entrance was lowered to add a large "churchwarden" window.
The Dillington family, who were important local landowners, likely made some of the changes to the north transept and the west wall. They also probably helped with the final design of the tower. There are two small chapels next to the transepts. Above the south transept chapel, there's a special turret for a "sancte bell." This bell was rung when an image of a saint was honored. Inside the porch, there are Latin inscriptions on two stone tablets. These tablets mention a generous gift from Richard Gard. His gift helped to set up a grammar school, which was founded by Richard Andrews in 1595.
The church has an oak pulpit with a unique sounding-board and canopy. There's also a carved lectern shaped like a pelican. These items are said to have come from Frome and belong to the Dillington period. In the north transept, there are eight memorials to the Dillington family, dating from 1674 to 1749. There are also wall tablets for Lieutenant General Maurice Bockland (who was a Member of Parliament for Yarmouth, Isle of Wight; he died in 1765), W. Bowles (who died in 1748 and was an author), and William Thatcher (who died in 1776). Above the south door, there's a panel with the royal arms of William III, dated 1700.
The Chancel Area
The chancel is the part of the church where the altar is. It's unusually long for its width. On the north side, it has three blunt, narrow windows. On the east and south sides, it has three-light windows from the 16th century. The original north wall of the chancel is still there, with its simple window openings. Above the arch leading to the chancel, there's a wide, splayed window or opening from the early 13th century. The arches leading to the transepts and the chancel are very large. They have pointed tops and triple-splayed designs.
Family Burial Places
In the 17th and 18th centuries, the Dillington family, who owned Knighton Gorges Manor, did some renovations. They found the transepts to be good places for family burial vaults. So, in 1688, Sir Robert Dillington got permission to build a vault in the north transept. In 1725, they used the south transept as another burial place for the family. The Dillington baronetcy (a special title) had ended four years earlier.
Church Items and Records
The church has six bells. Four of them were made in 1810 by Thomas Mears of London. The other two bells have older inscriptions, one from 1589 and another from 1626. The old communion items include a chalice (a cup) that is 8 inches tall and 3.5 inches wide. It has the date 1620 on its cover. The alms-dish (for collecting donations) says, "The gift of Mrs. Dillington to the Parish of Newchurch anno 1737." There's also a Sheffield plate flagon (a large jug), probably given at the same time. It has a Latin inscription that means "Sacred to God and the Altar."
The church also has a register, which is a book of records. It has information about many events since 1582. For example, it mentions an earthquake in Chichester that happened on November 30, 1811, at 3:20 AM. This earthquake was felt in Portsmouth, Rydes, and many other parts of the Isle of Wight.
The church has a pipe organ made by Bevington in 1857. You can find more details about this organ on the National Pipe Organ Register.
 | Stephanie Wilson |
 | Charles Bolden |
 | Ronald McNair |
 | Frederick D. Gregory |




