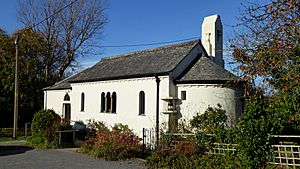All Saints Chapel, Instow facts for kids
Quick facts for kids All Saints Chapel |
|
|---|---|
 |
|
| Religion | |
| Affiliation | Church of England |
| Ecclesiastical or organizational status | Active |
| Location | |
| Location | Instow, Devon, England |
| Architecture | |
| Architect(s) | Burnett Napier Henderson Orphoot |
| Architectural type | Church |
| Completed | 1936 |
All Saints Chapel is a special building in Instow, Devon, England. It serves as both a Church of England chapel and a place for the community to gather.
Contents
History of All Saints Chapel
Why Was All Saints Chapel Built?
The All Saints Chapel was designed by a local architect named Mr. Burnett Napier Henderson Orphoot. He built it to remember his wife, Marjorie Harriet Orphoot, who passed away in 1933. It was a very thoughtful way to honor her memory.
Mr. Orphoot paid for the entire building himself. He also furnished it completely. After it was finished, he gave the chapel as a gift to the village of Instow. It was meant to be a "chapel of ease." This means it was a smaller church built to help people who lived far from the main parish church, making it easier for them to attend services.
The land for the chapel was given by Mrs. Orphoot's sister. This spot was chosen because it was about half a mile away from the main parish church of St John. This made it more convenient for many villagers.
When Was the Chapel Built and Opened?
Construction of the chapel started in September 1935. It was built quite quickly! The chapel was officially opened and blessed on February 27, 1936. The blessing was done by the Bishop of Exeter, who was the Right Rev. Lord William Cecil at the time.
Today, the chapel is still very active. Services are held every week during the colder months, from November to Easter. In the summer, services happen once a month. Besides being a place of worship, All Saints Chapel also works as a community center. This means it's a place where people can meet for different activities and events.
Architecture and Design of the Chapel
What Style Is the Chapel?
Mr. Orphoot designed All Saints Chapel in the Renaissance style. This style often includes grand and balanced designs, inspired by ancient Roman and Greek buildings. The chapel is a cozy size, with seating for about 45 people.
Special Features Inside the Chapel
The chapel has a rounded space at its east end called an apse. Inside this apse, you'll find a stone altar. This altar is beautifully decorated with Italian mosaics, which are pictures made from tiny pieces of colored stone or glass.
The roof of the chapel is made from strong mahogany wood. What's really cool is that these roof timbers came from an old ship called HMS Revenge. Imagine, parts of a historic ship are now part of this chapel!
At the east end of the chapel, there's a small tower called a bellcote. It holds a single bell. This bell was made by a famous company called Gillett & Johnston, known for making bells and clocks.

