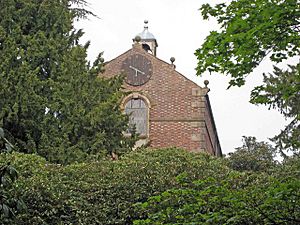All Saints Chapel, Somerford facts for kids
Quick facts for kids All Saints Chapel, Somerford |
|
|---|---|

All Saints Chapel, Somerford, west face
|
|
| Lua error in Module:Location_map at line 420: attempt to index field 'wikibase' (a nil value). | |
| OS grid reference | SJ 815 648 |
| Location | Somerford, near Brereton Heath, Cheshire |
| Country | England |
| Denomination | Anglican |
| Website | All Saints, Somerford |
| History | |
| Status | Chapel of ease |
| Dedication | All Saints |
| Architecture | |
| Heritage designation | Grade II* |
| Designated | 14 February 1967 |
| Architectural type | Chapel |
| Completed | 1725 |
| Specifications | |
| Materials | Chequer brick |
| Administration | |
| Parish | Astbury and Smallwood |
| Deanery | Congleton |
| Archdeaconry | Macclesfield |
| Diocese | Chester |
| Province | York |
All Saints Chapel, Somerford, is a special old church building. You can find it in a quiet spot near Brereton Heath in Cheshire, England. It's between the towns of Congleton and Holmes Chapel. This chapel is so important that it's listed as a Grade II* building. This means it's a very important historical place. It's part of the Anglican Church, which is a Christian church in England.
Contents
A Chapel with a Past
All Saints Chapel was built a long time ago, in 1725. A man named Peter Shackerley had it built. It was originally a private chapel for his home, Somerford Hall. Since 1943, it has been a "chapel of ease." This means it's a smaller church building that helps people in a larger church area. Most of Somerford Hall, except for one part and the stables, was taken down.
What the Chapel Looks Like
The chapel is built using a special pattern of bricks called "chequer brick." It has four sections, called bays. The corners of the building have special angled stones called "chamfered quoins."
Outside the Chapel
On the west side of the chapel, there is a main door. Above the door, you can see a rectangular stone with a date on it. Higher up, there is a round-arched window and a clock. At the very top of the roof, there are round decorations called "ball finials."
The east side of the chapel has a window with three parts. Above this, there is a small, oval window. This side also has finials, just like the west side. The north and south sides of the chapel each have four round-arched windows. These windows have stone frames around them.
Inside the Chapel
Inside, the lower parts of the walls are covered with wooden panels. Above these panels, there is a decorative border and a molding from the 1800s. At the west end of the chapel, there is a gallery. This is like a balcony that is held up by fancy columns. On the left side of the gallery, there is a special enclosed seating area.
At the east end of the chapel, there is a decorated screen behind the altar called a "reredos." It has three painted panels. The panel on the left has words from the Bible, from St. Matthew's Gospel. The panel on the right has the Christian Creed. The middle panel has a beautiful embroidered design from the 1900s.
The east window was changed in 1919. It became a special window to remember three members of the Shakerley family. They sadly passed away during the First World War. On the north side of the altar, there is a memorial from the 1600s. It remembers Elizabeth Shakerley, who passed away in 1691.
Outside the Chapel Grounds
In the churchyard, you can find the grave of Peter Shakerley. He was the person who had the chapel built. He passed away in 1726.
See also
- Grade II* listed buildings in Cheshire East

