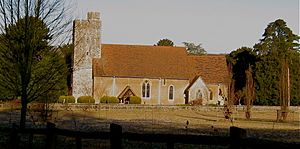All Saints Church, West Farleigh facts for kids
Quick facts for kids All Saints Church, West Farleigh |
|
|---|---|
 |
|
| Lua error in Module:Location_map at line 420: attempt to index field 'wikibase' (a nil value). | |
| Location | West Farleigh, Kent |
| Country | England |
| Denomination | Anglican |
| Website | [1] |
| History | |
| Status | Parish church |
| Architecture | |
| Functional status | Active |
| Heritage designation | Grade I |
| Designated | 23 May 1967 |
| Completed | Late 11th or 12th century, 15th and 19th centuries |
| Administration | |
| Deanery | Malling |
| Archdeaconry | Tonbridge |
| Diocese | Rochester |
| Province | Canterbury |
All Saints Church is a historic church located in the village of West Farleigh, which is in Kent, England. This church is very old, with its first parts built way back in the 11th century. It is considered a very important building and is listed as a Grade I listed building, meaning it has special historical or architectural value.
Contents
The Church Building: A Look Inside and Out
All Saints Church was started in the late 1000s or early 1100s. More parts were added in the 1400s. The church was also repaired and updated in 1875. It is made from a type of stone called rag-stone. Some parts of the church, like the main hall (called the nave) and the area near the altar (called the chancel), have a rough plaster finish. The roofs are covered with flat tiles.
Oldest Parts of the Church
The nave and the chancel are the oldest sections of the church. On the north side of the nave, there are two windows from the 1400s. These windows have two sections each. There is also a small window higher up, just under the roof.
On the south side of the nave, you can see a wide, tall, narrow window called a lancet window at the east end. In the middle, there is a larger window from the 1800s with decorative stone patterns.
Porch and Doorway
Attached to the south side of the nave is a porch made of wood and glass. It has a sloped roof and was added in the 1800s. The main entrance door into the nave from this porch dates back to the 1400s.
Chancel and Organ Room
The chancel has two-section windows with stone patterns on both its north and south sides. The east wall has three small, round-topped windows. On the south side of the chancel, there is a room added in the 1800s for the church organ.
The West Tower
The church has a tall tower on its west side, built in the 1400s. This tower has two main levels and sits on a stone base. At the very top, it has a battlemented parapet, which looks like the top of a castle wall. Each of the three outer sides of the tower has a single opening for the church bells. These openings have a special three-leaf shape at the top. A taller, narrower tower with battlements and gargoyles (stone carvings that often look like monsters) is attached to the north-east corner. This smaller tower holds the stairs.
Inside the Church
Inside the church, the archways that connect the nave to the chancel and the nave to the tower are round-shaped. They rest on columns made of a light, porous rock called tufa. The roofs of the nave and chancel have strong wooden beams. The nave has three decorative beams, while the chancel has plain ones.
You can find a piscina (a small basin used for washing sacred vessels) in the south-east corner of the nave and another under the south window of the chancel. The baptismal font, where baptisms take place, was made in the 1600s. It has eight sides and is crafted from a type of marble called Bethersden marble. There is also an old church bench from the 1700s with decorative carved panels.
Memorials and Churchyard
The church holds special plaques and monuments that remember people who lived long ago. These include memorials for Edward Lawrence (who passed away in 1605), Augustine Skynner (1672), Jane Brewer (1676 and 1716), Edward Goulstone (1720), Elizabeth Kirby (1748), and John Davis (1776). Outside, in the churchyard, there are also several old monuments that are listed as Grade II, meaning they are important historical structures.
Images for kids
See also
- Grade I listed buildings in Maidstone
 | Roy Wilkins |
 | John Lewis |
 | Linda Carol Brown |


