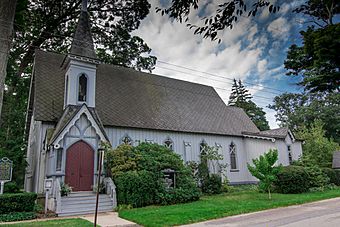All Saints Episcopal Church (Saugatuck, Michigan) facts for kids
|
All Saints' Episcopal Church
|
|
 |
|
| Location | 252 Grand St., Saugatuck, Michigan |
|---|---|
| Area | less than one acre |
| Built | 1873 |
| Built by | George Harnes, George E. Dunn, and William Dunning |
| Architect | Gordon W. Lloyd |
| Architectural style | Gothic Revival |
| NRHP reference No. | 84000511 |
Quick facts for kids Significant dates |
|
| Added to NRHP | December 27, 1984 |
All Saints Episcopal Church is a special old building in Saugatuck, Michigan. It was built a long time ago, between 1872 and 1873. This church is famous for its unique "Carpenter Gothic" style. Because it's so important, it was added to the National Register of Historic Places on February 27, 1984. This means it's officially recognized as a historic landmark!
Contents
History of All Saints Church
Early Beginnings in Saugatuck
The first Episcopal church service near Saugatuck happened in 1862. It was led by Reverend J. Rice Taylor. Six years later, in 1868, the Episcopal group in Saugatuck officially formed. Reverend Taylor was a missionary minister. He helped the new group, even though he was also working in Holland, Michigan.
Building the Church (1871-1874)
The church members quickly started planning for their own building. In 1871, they bought the land where the church stands today. Reverend Taylor worked hard to raise money for the church. He got donations from people both inside and outside the local area.
The group hired Gordon W. Lloyd, an architect from Detroit, to design the new church. Local builders George Harnes, George E. Dunn, and William Dunning constructed it. Building started in 1872. Even though it wasn't fully finished, the first service was held in January 1873. The church was mostly done by the end of 1874.
Adding Details and Upgrades
After the main building was complete, the church still needed many things. Over the next few years, more money was raised. This allowed them to add beautiful stained glass windows. They also bought carpets, a reed organ, lamps, and comfortable seats. These additions made the church much more welcoming.
Challenges and Renewal (1892-1907)
Over time, Saugatuck faced some tough times. The lumber industry slowed down, and fewer people lived there. By 1892, the church was not used much. It didn't have a priest and was even vandalized.
However, things changed by 1907. Saugatuck became a popular place for summer visitors. This brought new life to the church. It got a priest again, and regular services started up. The church building also received important upgrades. Today, the Episcopal group still uses this historic church.
What All Saints Church Looks Like
All Saints Episcopal Church is built in a style called Gothic Revival. It uses a special method called "board-and-batten." This means long, flat boards are placed side-by-side, with thin strips (battens) covering the gaps.
The church has a pointed roof, called a gable roof. There is also a tower on one corner, which holds the main entrance. The sides of the church have tall, narrow windows with pointed tops. These are called lancet windows.
Inside, the floor is made of pine wood. The lower part of the walls has vertical wooden boards. The ceiling is built right against the underside of the roof. You can see the strong wooden beams, called trusses, that support it. The main part of the church, called the nave, has an aisle down the middle. There are rows of pews (church benches) on each side for people to sit.
See also
 | Claudette Colvin |
 | Myrlie Evers-Williams |
 | Alberta Odell Jones |



