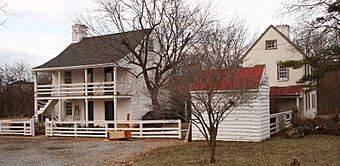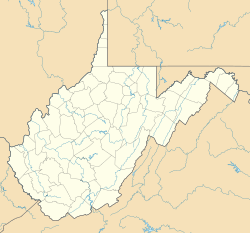Allstadt House and Ordinary facts for kids
Quick facts for kids |
|
|
Allstadt House and Ordinary
|
|

Allstadt House and Ordinary, January 2009
|
|
| Location | Junction of U.S. Route 340 and County Road 27, near Harper's Ferry, West Virginia |
|---|---|
| Built | 1790 |
| Architect | Jacob Allstadt |
| NRHP reference No. | 85000767 |
| Added to NRHP | April 9, 1985 |
The Allstadt House and Ordinary is a historic building in West Virginia. It was built around 1790 on land owned by the Lee family. This land was near Harpers Ferry, West Virginia.
In 1811, the house was sold to the Jacob Allstadt family. They came from Berks County, Pennsylvania. Jacob Allstadt ran an "ordinary" in the house. An ordinary was like an inn or a tavern where travelers could eat and stay. He also managed a tollgate for a nearby turnpike. The Allstadt family made the house bigger around 1830. The house stayed in the Allstadt family until 1923. The last family member to live there was John Thomas Allstadt. He was the last person to survive John Brown's Raid who had been held at the house.
The property was added to the National Register of Historic Places in 1985. This means it is an important historical site.
Contents
The Story of John Brown's Raid
The Allstadt House became very important in 1859. This was when John Brown led his famous raid on Harpers Ferry. John Brown was an abolitionist. He wanted to end slavery.
During the raid, John Brown sent some of his men to a nearby estate called Beall-Air. They were told to take its owner, Colonel Lewis Washington, as a hostage. They also took three enslaved people from his property. On their way back to Harpers Ferry, they stopped at the Allstadt House. There, they took Jacob Allstadt, his son John Thomas, and seven enslaved people. They were all held as "prisoners." Everyone taken from the Allstadt House survived the event. The enslaved people were later returned to their previous status.
Exploring the Allstadt Property
The Allstadt property includes several old buildings.
The Main House (Around 1790)
The main Allstadt House was built around 1790. It is a two-story building shaped like an "L." It has a brick chimney in the middle. The house was built using a method called "nogging." This means it has stuccoed brick between timber frames. The house was made larger around 1830.
The original part of the house had two rooms on the first floor. Each room had fireplaces with "Georgian style" mantels. These are decorative frames around the fireplace opening. The second floor has two rooms and a hallway. It also has one fireplace. The windows are "6-over-6 double-hung sashes." This means each window has two panes of glass on top and two on the bottom, and they can slide up and down.
A one-story kitchen was once a separate building. It is now connected to the main house. This connection likely happened when the second floor was added. A porch was added to the east side around 1930, but it has since been removed.
The Stone Building (Around 1830)
There is a separate two-story stone building on the property. It was built around 1830. This building has a two-level porch on its south side. This porch leads to two rooms on each floor. The attic is also a finished room. You can reach it by a ladder.
The Bank Barn (Around 1830)
A stone "bank barn" is also nearby. It was built around the same time, in the 1830s. A bank barn is built into the side of a hill. This allows you to enter the upper level from the ground on one side. This barn was used as a stable for the tavern's customers. The barn has an overhang. It is supported by unique stone pillars that have "chamfered" edges. This means their corners are cut off at an angle.
The Allstadt Cemetery
The Allstadt Cemetery is also on the property. It is the burial place for the Allstadt family and their relatives. Graves in the cemetery date from 1821 to 1880. This includes the graves of five infants from the Russell family.
- Historic American Landscapes Survey (HALS) No. WV-2, "Allstadt Farm, West of U.S. Route 340 South of County Road 27, Harpers Ferry, Jefferson County, WV"
 | Chris Smalls |
 | Fred Hampton |
 | Ralph Abernathy |



