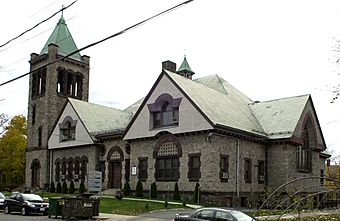Allston Congregational Church facts for kids
Quick facts for kids |
|
|
Allston Congregational Church/Arabic Jumaa Mosque
|
|
 |
|
| Location | 31-41 Quint Ave., Boston, Massachusetts |
|---|---|
| Area | 1 acre (0.40 ha) |
| Built | 1890 |
| Built by | Woodbury & Leighton |
| Architect | Eugene L. Clark |
| Architectural style | Richardsonian Romanesque |
| NRHP reference No. | 97001377 |
| Added to NRHP | November 07, 1997 |
The Allston Congregational Church is a historic building located in the Allston neighborhood of Boston, Massachusetts. It was built between 1890 and 1891. The building was designed by Eugene L. Clark, who was from Allston. It is a great example of a building style called Richardsonian Romanesque architecture.
Next to the church, there is also a house called a parsonage. A parsonage is a home where a church leader, like a pastor, might live. This house was built around the same time as the church. In 1997, both buildings were added to the National Register of Historic Places. This is a list of important places in the United States that are worth protecting. Today, the building is home to the Arabic Jumaa Mosque and the Palestinian Cultural Center for Peace.
Contents
About the Church Building
The former Allston Congregational Church building is a large, two-story structure made of stone. It was built using pink granite from Milton, Massachusetts. Dark sandstone from Longmeadow, Massachusetts, was used for the trim.
Building Design and Features
On the left side of the front of the building, there is a tall, square tower. This tower is about 80 feet (24 meters) high. It has an open belfry at the top, which is a space where bells might be. The tower is topped with a pyramid-shaped roof. The main entrance to the church is located at an angle at the bottom of this tower.
The main part of the building has a tall, sloped roof called a hip roof. Two parts of the roof, called gables, stick out towards the front. Another gable sticks out to the right side. The ends of these gables are covered with wooden shingles. The windows of the church are shaped with round arches. These arches are highlighted with dark trim stones, which makes them stand out.
The Parsonage House
Right next to the church is the parsonage house. This house was built in a style called Shingle style. It was constructed around the same time the church was being built.
History of the Church
The Allston congregation, which is a group of church members, started in 1886. The church building itself was finished in 1892. The architect, Eugene L. Clark, was known mostly for designing homes. This church was his only known project for a church building.
The Allston Congregational Church is one of the few beautiful examples of Richardsonian Romanesque architecture in Boston. This style is known for its strong, heavy stone look, round arches, and towers.
Starting in the 1960s, the number of people in the Allston congregation began to decrease. Because of this, the church started sharing its space with other religious groups. As of today, the building is home to the Arabic Jumaa Mosque.
Images for kids
See also





