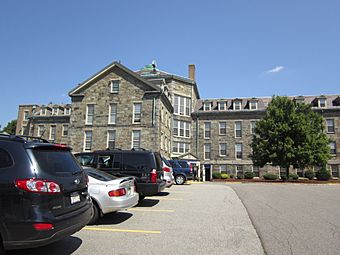Almshouse (Cambridge, Massachusetts) facts for kids
Quick facts for kids |
|
|
Almshouse
|
|
 |
|
| Location | 45 Matignon Road, Cambridge, Massachusetts |
|---|---|
| Built | 1850 |
| Architect | Bryant, Gridley J. F.; Dwight, Rev. Louis |
| Architectural style | Greek Revival, Italianate |
| MPS | Cambridge MRA |
| NRHP reference No. | 82001908 |
| Added to NRHP | April 13, 1982 |
The Almshouse is a historic building in Cambridge, Massachusetts. It is located at 45 Matignon Road. An almshouse was a place where people who were poor or elderly could live. It was built in 1850.
Today, this building is the main campus for the International School of Boston. It is a great example of a large stone building built for a community purpose. The building was added to the National Register of Historic Places in 1982. This means it is recognized as an important historical site.
Contents
What Does the Almshouse Look Like?
The old Cambridge Almshouse is in the northwest part of Cambridge. It sits on Matignon Road. It is a large building made of stone. It has three stories.
The building has a special design. It features a central eight-sided (octagonal) section. From this center, four different-sized wings spread out. It is built mostly from slate blocks. These blocks were dug up right from the land where the building stands. It also has dark granite blocks at the corners. These add to its strong look. There are also granite bands between each floor. The roof has rows of small, gabled windows called dormers.
Architectural Style
The Almshouse shows elements of two popular building styles. One is the Greek Revival style. This style was popular in the 1800s. It used ideas from ancient Greek temples. The other style is Italianate. This style often includes tall windows and wide eaves.
History of the Almshouse
The Almshouse was built in 1850. It was designed by two people. One was the architect Gridley J.F. Bryant. The other was Rev. Louis Dwight, an expert in prison reform.
Bryant used a similar design for other buildings. He designed the Charles Street Jail in Boston (built in 1848). He also designed the Deer Island Jail (built in 1850).
Purpose of the Building
This building was the fifth and final almshouse built by the city of Cambridge. It was built on a large farm. The city bought this farm in 1849. The idea was to create a "poor farm." This was a place where people who needed help could live and work.
Changing Hands
In 1927, the property was sold. The Roman Catholic Archdiocese of Boston bought it. They used the building as a school and a convent. A convent is a home for nuns.
The Archdiocese still runs Matignon High School nearby. However, they sold the church next to the Almshouse in 2006. That church is now the St. Sava Serbian Orthodox Church.



