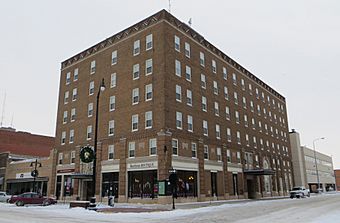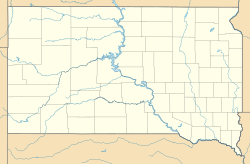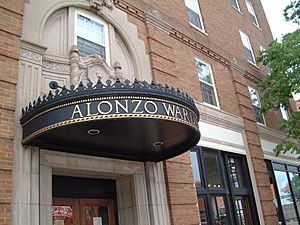Alonzo Ward Hotel facts for kids
|
Alonzo Ward Hotel
|
|
|
U.S. Historic district
Contributing property |
|

Building in 2015
|
|
| Location | 104 South Main Street, Aberdeen, South Dakota |
|---|---|
| Built | 1927–1928 |
| Architect | Ellerbe & Co. |
| Part of | Aberdeen Commercial Historic District (ID88000586) |
| NRHP reference No. | 82003915 |
Quick facts for kids Significant dates |
|
| Added to NRHP | June 17, 1982 |
| Designated CP | May 23, 1988 |
The Alonzo Ward Hotel is an important historic building in Aberdeen, South Dakota. It is special because it is listed on the National Register of Historic Places. This means it is a building recognized for its historical value. It is also part of the larger Aberdeen Commercial Historic District.
Hotel History
A businessman named Alonzo Ward built the first hotel on this spot in 1894. Sadly, a fire destroyed this first building in November 1926. But they quickly started building a new hotel in 1927. The new Alonzo Ward Hotel officially opened its doors in May 1928.
Did you know the first radio station in Aberdeen started here? The radio station, called KABR, began broadcasting from the sixth floor in 1935.
The hotel was officially added to the National Register of Historic Places on June 17, 1982. It is also a key part of the Aberdeen Commercial Historic District. This larger historic area was listed on May 23, 1988.
Between 2002 and 2004, many of the old hotel rooms were changed. About 90 rooms on floors 3 to 6 became 15 new apartments. The large ballroom on the second floor was also fixed up. Later, in 2017, there were plans to turn the ballroom into more apartments. This was because it was not used often enough. In October 2017, a large truck hit an overhang on the hotel's north side. This caused a crack in one corner of the building.
Building Design
The Alonzo Ward Hotel is a six-story building. It is made from strong steel-reinforced concrete. The outside of the building is covered with bricks. The famous architecture company Ellerbe & Co. designed the hotel. The building shows a mix of different design styles. These include English vernacular revival and Art Deco styles.
The front of the building looks like it has three main parts. The first and second floors form the bottom section. A special band of bricks separates these floors from the ones above. This band is called a belt course. Floors 3 through 6 make up the middle section of the building. At the very top, there is a decorative border called a cornice. This cornice has bricks laid in a zig-zag pattern, which is a common Art Deco design.
 | Janet Taylor Pickett |
 | Synthia Saint James |
 | Howardena Pindell |
 | Faith Ringgold |




