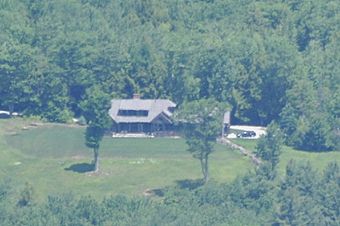Amory-Appel Cottage facts for kids
Quick facts for kids |
|
|
Amory-Appel Cottage
|
|

As seen from the Pumpelly Ridge of Mount Monadnock
|
|
| Location | Off Old Troy Rd., Dublin, New Hampshire |
|---|---|
| Area | 0.4 acres (0.16 ha) |
| Built | 1911 |
| Architect | Parsons, Wait & Goodell; Cabot, T. Handasyd |
| Architectural style | Colonial Revival, Shingle Style, Georgian Revival |
| MPS | Dublin MRA |
| NRHP reference No. | 85000920 |
| Added to NRHP | May 2, 1985 |
The Amory-Appel Cottage is a special old house located high up on the side of Mount Monadnock in Dublin, New Hampshire. It was built in 1911. What's cool about it is that it started out as a garage and a home for a driver! Later, around 1954, it was changed into a cozy summer house. This building is so important that it was added to the National Register of Historic Places in 1985.
Contents
The Amory-Appel Cottage: A Historic Home
The Amory-Appel Cottage sits on what used to be a big property called the Amory country estate. This land is on the northern side of Mount Monadnock. It's between Old Troy Road on one side and the mountain's Pumpelly Ridge on the other. You reach the cottage by a private road that winds through the old estate.
Where is the Cottage Located?
The cottage stands in a grassy, open area. It is east of where the main house of the estate used to be. That main house isn't there anymore. The cottage is a quiet spot, surrounded by nature.
What Does the Cottage Look Like?
This cottage is a one-and-a-half story building made of wood. It has a roof that slopes very steeply to a point, which is called a gabled roof. The outside of the house is covered in wooden shingles. Small windows, called dormers, stick out from the roof. A square brick chimney rises up from the top. Most of the windows are "sash windows," meaning they slide up and down, and they have many small glass panes.
A Building with a Past
The Amory-Appel Cottage was built around 1911. It was designed by Charles Goodell, from a company called Parsons, Wait & Goodell. At first, it was used as a garage and a home for the Amory family's driver.
Around 1954, a local builder and designer named Thomas Handasyd Cabot updated the cottage. He replaced the old stone chimney with a new brick one. The cottage has design elements from the Shingle style and the Arts and Crafts style. These styles remind people of the early work of famous architect Frank Lloyd Wright.
When the cottage was added to the National Register of Historic Places in 1985, it was owned by a grandson of Louise Amory. She was the main person who developed the original estate.



