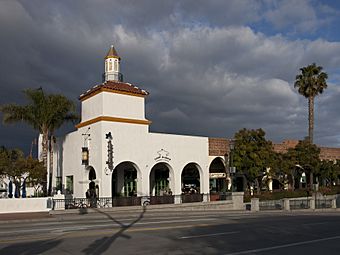Andalucia Building facts for kids
Quick facts for kids |
|
|
Andalucia Building
|
|

The western corner of the building, view from State Street
|
|
| Location | 316-324 State St., Santa Barbara, California |
|---|---|
| Built | 1911-1926 |
| NRHP reference No. | 99001592 |
| Added to NRHP | December 22, 1999 |
The Andalucia Building is a special old building in Santa Barbara, California. It was built a long time ago, starting in 1911. This building is important because it's listed on the National Register of Historic Places. It's right next to Highway 101 and stands out because it's one of the few buildings in Santa Barbara with a unique Moorish architecture style.
Contents
A Look Back: The Building's Story
The back part of the Andalucia Building was built first. This happened in different stages: 1911, 1913, and 1917. It started as four brick garages. These garages were connected by a two-story front wall. This front part was made of brick and concrete.
On the first floor, there were shops that sold cars. The second floor was a hotel called El Camino. The building was owned by Henry Ernest Bothin. He was a rich merchant from San Francisco who moved to Santa Barbara in 1911. Around the same time, Highway 101 was finished. This made the area popular for garages and hotels.
Rebuilding After the Earthquake
In 1925, a big earthquake hit Santa Barbara. The front part of the building was damaged. So, it was taken down and rebuilt. The new front section was designed in the beautiful Moorish style. This is the part you can still see today.
A San Franciscan architect named Lionel Pries designed this new section. After the earthquake, much of downtown Santa Barbara was rebuilt. Most buildings were made in the Colonial Revival style. The Andalucia Building was special because it kept its Moorish look. This unique style later helped it get listed on the National Register of Historic Places.
New Uses Over Time
In 1937, the building changed again. It was turned into offices for the Seaside Oil Company. Local architects Carleton Winslow and R. H. Pitman did this remodeling work. That same year, the back part was also updated. A section of the brick wall was replaced with an opening. This project was designed by Chester Carjola, another local architect.
Over the years, the building had several different owners. Each time, there were smaller changes and updates made to it.
What the Building Looks Like
The Andalucia Building is like a big block. It has four one-story brick buildings at the back. These have sloped roofs, called gable roofs. All these parts share a common flat-roof front. This front part is built in the Spanish Colonial Revival style.
The front of the building has an arcade. An arcade is a row of arches. This one has fifteen arches. Underneath these arches, there is space for six shops. The back part of the building, which used to be garages, is now divided into many different shop spaces. The inside frames of the building are made of strong steel.
See also
 In Spanish: Edificio Andalucia para niños
In Spanish: Edificio Andalucia para niños
 | Roy Wilkins |
 | John Lewis |
 | Linda Carol Brown |



