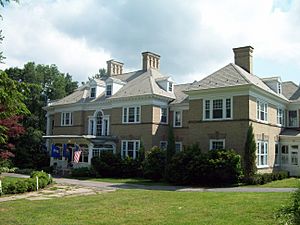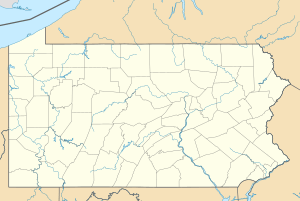Anoatok facts for kids
Quick facts for kids |
|
|
Anoatok
|
|

Anoatok in June 2009
|
|
| Location |
|
|---|---|
| Area | 10 acres (4.0 ha) |
| Built | 1896–1897 |
| Architect | Cope & Stewardson |
| Architectural style | Colonial Revival, Georgian |
| NRHP reference No. | 86000039 |
| Added to NRHP | January 7, 1986 |
Anoatok, which means "the wind loved spot" in the Eskimo-Aleut language, is a historic house. It is now known as Kane Manor. You can find it in Kane, Pennsylvania, in McKean County.
A remarkable woman named Elizabeth Dennistoun Wood Kane (1836–1909) had this home built. She was an author, a doctor, and a supporter of women's rights. Elizabeth was one of the first women to study at the Medical College of Pennsylvania. She was also the widow of American Civil War General Thomas L. Kane.
The house was designed by Cope & Stewardson, a very famous architecture firm. It was built between 1896 and 1897. Elizabeth Kane named the mansion "Anoatok" to honor her late brother-in-law, Elisha Kent Kane. He was a famous Arctic explorer. This special property was added to the National Register of Historic Places on January 7, 1986.
Contents
History of Kane Manor
Building a New Home
In 1896, Elizabeth Kane's family home in Kane, Pennsylvania, was destroyed by a fire. She decided to build a new house for herself and her sons. Elizabeth chose Cope & Stewardson to design it. This firm was one of the most important architects in the country at that time.
The mansion was built in the Georgian Colonial Revival style. Construction took place during 1896 and 1897. Elizabeth named her new home "Anoatok." This name was a tribute to the Arctic adventures of her brother-in-law, Elisha Kent Kane.
Changes Over the Years
Elizabeth Kane passed away at the mansion in 1909. Her sons, Evan and Thomas, then took ownership of the house. Thomas moved out in 1910 after a new home was built for him.
Later, in the mid-1930s, Evan's son, Elisha Kent Kane III, turned Anoatok into an inn. The family sold the property to new owners in 1983. In 2003, David Krieg bought the home. He then sold it to Ben and Dr. Debra Miller. They are the current owners and continue to run it as the Kane Manor Inn.
What Makes Anoatok Special?
Design and Location
Anoatok was considered the most important house in Kane during the 1980s. This was because of its beautiful design and excellent craftsmanship. It was also built on high land, about 2,040 feet above sea level.
The house was placed to give amazing views of the South Branch Kinzua Creek Valley. Its original layout has stayed almost the same since it was built in 1896-1897.
Architectural Details
Cope & Stewardson designed Elizabeth Kane's home in the Georgian Colonial Revival style. It is a three-story, 18,000 square foot house. The building has a rectangular shape and is made of brick.
It sits on a foundation of cut sandstone. The outside walls are made of light brown bricks from the Kane Brick Company. The roof is brown and shingled, with a hip roof style. It has three small dormers (windows that stick out from the roof) on the east and west sides.
A special walkway called a widow's walk runs along the top of the roof. It has white wooden railings. Each side of the building also has a decorative stone frieze. This stone band acts as the sill for all the second-story windows.
 | Calvin Brent |
 | Walter T. Bailey |
 | Martha Cassell Thompson |
 | Alberta Jeannette Cassell |


