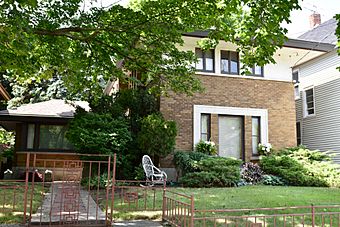Anthony and Caroline Isermann House facts for kids
Quick facts for kids |
|
|
Anthony and Caroline Isermann House
|
|

Anthony and Caroline Isermann House
|
|
| Location | 6416 Seventh Ave. Kenosha, Wisconsin |
|---|---|
| Built | 1922 |
| Architect | Russell Barr Williamson |
| Architectural style | Prairie School |
| NRHP reference No. | 04000108 |
| Added to NRHP | February 25, 2004 |
The Anthony and Caroline Isermann House is a cool historic home located in Kenosha, Wisconsin, United States. It was designed in the Prairie School style by an architect who studied with the famous Frank Lloyd Wright. Because of its special design, this house was added to the National Register of Historic Places in 2004.
Contents
History of the Isermann House
The Anthony and Caroline Isermann House was built in Kenosha, Wisconsin in 1922. Anthony Isermann was the owner of the Isermann Clothing Store in downtown Kenosha.
Who Designed the House?
The house was designed by Russell Barr Williamson. He was a student of the very famous architect Frank Lloyd Wright. Williamson even helped supervise some of Wright's projects in Milwaukee. After leaving Wright's team, Williamson focused his own career on designing buildings in Milwaukee.
What is Prairie School Style?
The Isermann House is a great example of the Prairie School style. This style of architecture became popular in the early 1900s. It emphasizes strong horizontal lines, like the flat landscape of the American prairie. These homes often have low-pitched roofs and wide, overhanging eaves.
Later Years of the House
In 1955, the house was passed down to Anthony and Caroline's daughter, Mary, and her husband, James Fargo. Anthony Isermann continued to live in the house until the early 1960s. Interestingly, this house is right next to the Frank and Jane Isermann House, which belonged to Anthony's brother. The Anthony and Caroline Isermann House was officially recognized as a historic place by the National Park Service on February 25, 2004. This means it's an important part of history!
Special Features of the House
The Isermann House has many features that are typical of the Prairie School style.
Roof and Windows
It has a low-pitched roof with wide, overhanging eaves. These eaves are the parts of the roof that stick out past the walls. The house also has "belt courses," which are decorative bands of material that go around the house, often between floors. The windows are "banded," meaning they are grouped together in rows.
Building Materials and Shape
This house is a small, two-story building with a rectangular shape. It also has a one-story "ell," which is a part of the house that sticks out like the letter "L." The walls are mostly made of brown brick. However, the top half of the second story is covered with stucco, which is a type of plaster.
Unique Details
The main part of the house has a large window with smaller windows on either side, called "sidelights." Around these windows, there is a plain stone border. The "ell" section, on the south side, has two shallow bays. These are parts of the house that project outwards slightly. You can also see small sections of brick walls with stucco edges that stick out decoratively from some parts of the house.



