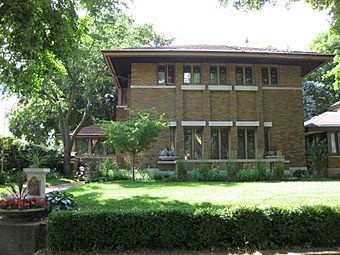Frank and Jane Isermann House facts for kids
Quick facts for kids |
|
|
Frank and Jane Isermann House
|
|
 |
|
| Location | 6500 Seventh Ave. Kenosha, Wisconsin |
|---|---|
| Built | 1923 |
| Architect | Russell Barr Williamson |
| Architectural style | Prairie School |
| NRHP reference No. | 04000107 |
| Added to NRHP | February 25, 2004 |
The Frank and Jane Isermann House is a special historic home located in Kenosha, Wisconsin, United States. It was built in 1923 and is known for its unique design. Because of its importance, it was added to the National Register of Historic Places in 2004. This means it's officially recognized as a place worth protecting for future generations.
The Story of the Isermann House
The Frank and Jane Isermann House was built in 1923. Frank Isermann was an important person in Kenosha. He was a leader at the Isermann Clothing Store, a family business that started in 1892 and was open for almost 50 years.
The house was designed by Russell Barr Williamson. He was a talented architect who learned from the very famous architect Frank Lloyd Wright. After Frank and Jane, their relatives Donald and Elsie Isermann lived in the house from the 1950s to the 1980s. They were also involved with the family store.
This house is right next to the Anthony and Caroline Isermann House. Anthony was Frank's brother. It's very likely that seeing Anthony's house inspired Frank and Jane to ask Williamson to design their own home. Both houses were recognized by the National Park Service and added to the National Register of Historic Places on February 25, 2004.
What Makes This House Special?
The Frank and Jane Isermann House shows many features of the Prairie School style of architecture. This style was popular in the early 1900s, especially in the Midwest. It often includes designs that fit well with the flat landscapes of the prairie.
The house has a roof that isn't very steep, called a low-pitched hipped roof. It also has wide parts that stick out past the walls, known as overhanging eaves. These features give the house a strong, horizontal look.
On one side, there is a sunny room on the first floor, called a sun room. A part of the house sticks out from the south wall, going up two floors. This section connects to the sun room. The main walls of the house are made of brown brick. They have brick columns, or piers, between the windows.
The windows are also special. They have stone pieces above them, called lintels. There's also a stone band, or belt course, that runs around the house. A low brick wall with a smooth, plaster-like top sticks out from the house. Inside, you can find built-in shelves and nice wood trim, adding to its unique charm.



