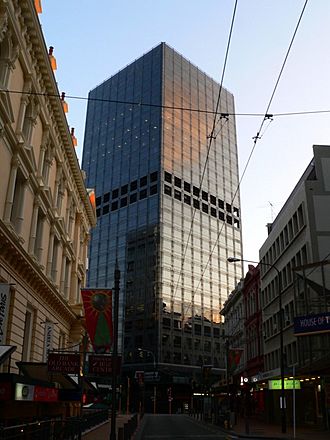Aon Centre (Wellington) facts for kids
Quick facts for kids Aon Centre |
|
|---|---|

Aon Centre at 1 Willis Street
|
|
| Former names | BNZ Centre, State Insurance building |
| General information | |
| Type | Office |
| Architectural style | Structural Expressionism |
| Location | 1 Willis Street, Wellington, New Zealand |
| Coordinates | 41°17′12″S 174°46′35″E / 41.286741°S 174.776393°E |
| Construction started | 1973 |
| Completed | 1984 |
| Owner | Precinct Properties New Zealand Ltd (formerly the AMP NZ Office Trust) |
| Height | 103 m (338 ft) |
| Technical details | |
| Structural system | Steel moment frame |
| Floor count | 30 (3 below ground, 26 above) |
| Floor area | 26,892 m² (net lettable) |
| Design and construction | |
| Architect | Stephenson & Turner Architects |
| Structural engineer | Brickell, Moss, Rankine & Hill |
The Aon Centre is a tall office building in Wellington, New Zealand. You can find it at 1 Willis Street. It used to be called the BNZ Centre and then the State Insurance Building. When it was finished in 1984, it was the tallest building in New Zealand! It's known for its strong, black, square shape.
The building was the tallest in New Zealand until 1986. Today, it is the second tallest building in Wellington. The Majestic Centre is now taller.
History of the Aon Centre
The idea for the Aon Centre began in the late 1960s. The Bank of New Zealand (BNZ) started buying land for it in 1969. Building permission was given on June 14, 1972. This happened after some building rules were changed to allow such a big project.
Construction started in 1973. However, the building work was delayed for a long time. This was due to a disagreement between workers. A group of workers called boilermakers said only their members could weld the steel parts. This kind of dispute was common at the time. It stopped construction for six years. It also made people less keen to build with steel across the country.
To fix the problem, the government stepped in. This dispute made the building cost much more than planned. It ended up costing $93 million, which was four times the original budget.
In 1979, the first building agreement was cancelled. A new agreement to finish the building was signed in 1981. The whole building was finally completed and ready in late 1984.
After the BNZ moved its main office to Auckland in 1998, another company bought the naming rights. This company was State Insurance. They renamed the building the State Insurance Tower.
In 2018, an insurance company called Aon bought the naming rights. They had been tenants in the building since 2013. This is why it is now called the Aon Centre.
Design and Features
The Aon Centre has black windows. These windows are set into black Brazilian tijuca granite. The building has a square shape. All its sides go straight up without any changes. The team that designed the building visited other countries. They looked at architecture in the USA, Europe, and Australia.
The building's design was inspired by famous buildings. These include Mies Van de Rohe’s Tower Buildings in Chicago and New York. It also took ideas from the BHP Building in Melbourne. Not everyone liked the design. Architect Sir Ian Athfield famously called it "Darth Vader's pencil box."
The Aon Centre is 103 metres tall. It has 27 floors above ground. It was New Zealand's tallest building from 1984 for a few years. Other buildings, like Auckland's BNZ Centre, later became taller. It was Wellington's tallest building until 1991. That's when the Majestic Centre was built on the same street.
Underneath the building, there is a shopping centre. There is also a food court. You can find underground paths there. These paths go under Willis Street to nearby shopping areas. These include the Old Bank and Grand Arcades.
To get into the tower from above ground, you enter a two-storey high lobby. This lobby has clear glass walls in a stainless steel frame. The BNZ bank originally used three floors for its branch office. They also used the top seven floors for their main office.
The building is very large and made of steel. This makes it quite flexible. It handles earthquakes quite well. Wellington is known for its strong winds. The building can flex up to 300 mm in very strong winds. This helps it stand strong. The building's outer steel frame and central core work together. They help it resist both earthquakes and strong winds.
See also
 In Spanish: State Insurance Building para niños
In Spanish: State Insurance Building para niños
 | Valerie Thomas |
 | Frederick McKinley Jones |
 | George Edward Alcorn Jr. |
 | Thomas Mensah |

