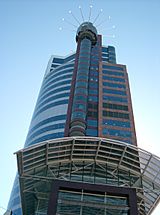Majestic Centre facts for kids
Quick facts for kids Majestic Centre |
|
|---|---|

Majestic Tower at 100 Willis Street
|
|
| General information | |
| Type | Office |
| Architectural style | Post-Modernism |
| Location | 100 Willis Street, Wellington, New Zealand |
| Coordinates | 41°17′18.13″S 174°46′28.09″E / 41.2883694°S 174.7744694°E |
| Construction started | 1987 |
| Completed | 1991 |
| Owner | Kiwi Income Properties Trust Primaq Holdings (former) |
| Height | 116 metres (381 ft) |
| Technical details | |
| Floor count | 29 |
| Design and construction | |
| Architect | Manning & Associates/Jasmax |
| Structural engineer | Holmes Consulting Group |
| Services engineer | Norman Disney & Young |
| Main contractor | Mainzeal Property and Construction |
The Majestic Centre is a very tall building in Wellington, New Zealand. It was finished in 1991. The main part of the centre is called the Majestic Tower. It is the tallest building in Wellington.
The building is located at 100 Willis Street. It stands 116 meters (381 feet) high. It has 29 floors. This makes it one of the tallest buildings in New Zealand. It is mostly used for offices.
Contents
A Look Back: The Site's History
Before the Majestic Centre was built, there was a theatre on this spot. It was called the Majestic theatre. It opened in 1929 and was used as a cinema and a place for dancing. Many ballroom events happened there.
By 1984, the theatre was closed. It was considered unsafe in case of an earthquake. So, in 1987, the old theatre was taken down. This made space for the new, modern Majestic Centre.
Saving Old Buildings
When the new building was planned, an old house had to be saved. It was called Dr Henry Pollen's House. This house was carefully moved from its original spot. It was placed on the corner of Boulcott and Willis Streets.
The front of the Majestic Centre on Willis Street also uses parts of an older building. It includes the brick front of Preston's Building. This part is three stories high and was built in the early 1900s.
Design and Features
The Majestic Centre tower has a special curved shape. This design helps to reduce strong winds at street level. The city council set rules for this to make the area more comfortable.
The main entrance on Willis Street has a large lobby. It is three stories tall and has a glass roof. When it was built, this glass roof was said to be the biggest in the Southern Hemisphere.
What the Building is Made Of
The outside of the tower has bands of blue glass. It also uses a material called alucobond on its curved parts. Other sections of the tower are covered with special concrete panels and red granite.
Inside the lobby, a unique material called Neo-Paries was used. It looks like granite but is a type of crystallized glass. At the very top of the tower, there is a "crown" of lights on poles.
Who Works There?
Many different companies and organizations have offices in the Majestic Centre. Since 2014, Ernst & Young New Zealand has been the main tenant. They even have their name on the building.
Other important groups with offices there include Opus International Consultants Limited, the Japanese Embassy, and Cigna Life Insurance. The Earthquake Commission and Airways Corporation also have offices in the building.
Earthquake Safety
After a big earthquake hit Christchurch in 2011, buildings across New Zealand were checked. The Majestic Tower was looked at by engineers. They found it had a moderate risk in an earthquake.
To make the building safer, it needed to be strengthened. This work cost a lot of money, around $83-$85 million. The strengthening work was completed in 2016. Now, the building meets 100% of the earthquake safety rules.
See also
 In Spanish: Majestic Centre para niños
In Spanish: Majestic Centre para niños
 | Janet Taylor Pickett |
 | Synthia Saint James |
 | Howardena Pindell |
 | Faith Ringgold |

