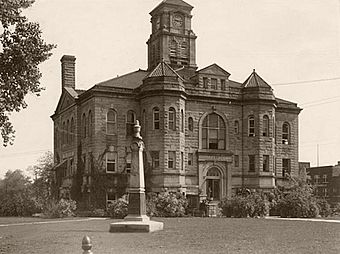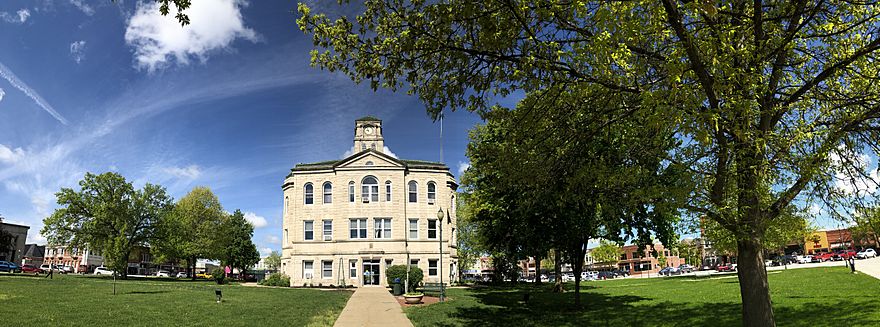Appanoose County Courthouse facts for kids
Quick facts for kids |
|
|
Appanoose County Courthouse
|
|
|
U.S. Historic district
Contributing property |
|
 |
|
| Location | Centerville, Iowa |
|---|---|
| Built | 1903 |
| Built by | W.M. Peatman |
| Architect | Smith & Gage |
| Architectural style | Late 19th and 20th Century Revivals |
| Part of | Courthouse Square Historic District (ID97001291) |
| MPS | County Courthouses in Iowa TR |
| NRHP reference No. | 81000225 |
| Added to NRHP | July 2, 1981 |
The Appanoose County Courthouse is a special building in Centerville, Iowa. Centerville is the main town, or county seat, for Appanoose County. This courthouse is where many important county decisions are made and records are kept. It was added to the National Register of Historic Places in 1981. This means it's recognized as an important historical site. Later, in 1997, it became part of the Courthouse Square Historic District.
Contents
A Look Back: The Courthouse Story
Early Buildings
The very first place used for court in Appanoose County was quite simple. It was also a storeroom and a blacksmith's shop! Imagine trying to hold court there.
The first building built just for court was in 1848. It was a small building, about 24 feet by 20 feet (7.3 by 6.1 meters). It cost only $160 to build in Centerville.
As the county grew, this small building became too crowded. Court meetings then moved to local churches, like the Methodist and Presbyterian churches. This happened while a new, bigger courthouse was being built.
The second courthouse was a two-story brick building. It cost $23,000 to build. But by 1891, it was declared unsafe and had to be closed.
Building the Current Courthouse
The people who designed the courthouse we see today were architects from Des Moines. Their firm was called Smith and Gage.
In February 1903, a builder named William Peatman won the contract. His bid was $69,900, which did not include the heating and plumbing.
The first stone of the new building, called the cornerstone, was placed on May 21, 1903. The courthouse was officially opened on September 12, 1904. One hundred years later, on September 12, 2004, it was celebrated again in a big ceremony.
What Does It Look Like?
The Appanoose County Courthouse is a two-story building. It is made of a special kind of limestone that looks rough and natural, called rusticated stone. It sits on a tall base.
The building has a mix of styles. You can see large, many-sided sections and rough stone, which are like older medieval buildings. But it also has classic details. These include triangular sections, called pediments, and columns that are flat against the wall, called pilasters, around the main entrance.
Above the main entrance, there is a large, round arch window. The very top of the building has a tall, two-part clock tower.
 | Tommie Smith |
 | Simone Manuel |
 | Shani Davis |
 | Simone Biles |
 | Alice Coachman |




