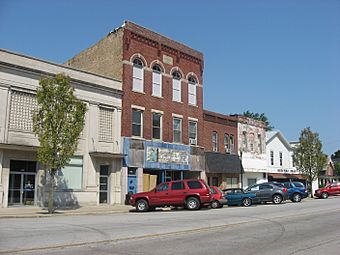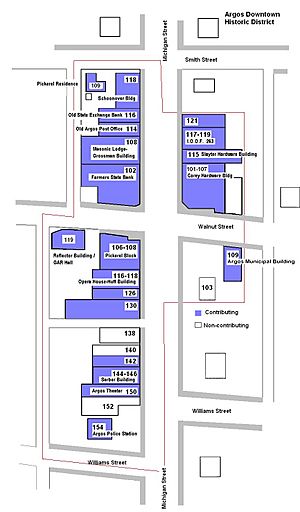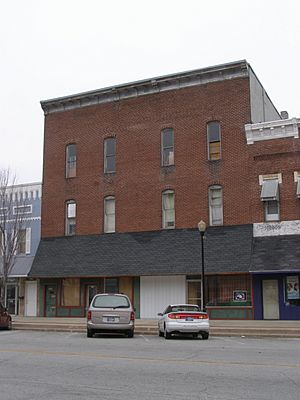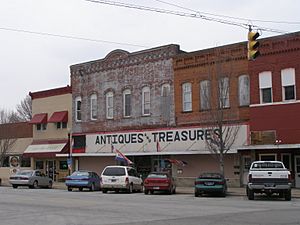Argos Downtown Historic District facts for kids
Quick facts for kids |
|
|
Argos Downtown Historic District
|
|

Argos Downtown Historic District, July 2012
|
|
| Location | W side of Michigan St, bet. Smith and Williams, E side bet. Smith and Walnut, Argos, Indiana |
|---|---|
| Area | 5 acres (2.0 ha) |
| Architectural style | Italianate, Romanesque, et.al. |
| NRHP reference No. | 01000991 |
| Added to NRHP | September 16, 2001 |
The Argos Downtown Historic District is a special area in Argos, Indiana. It's called a "historic district" because it has many old and important buildings. These buildings show how the town looked and grew over time.
This district includes 21 buildings that are considered "contributing." This means they are old enough and important enough to help tell the story of the area. These buildings were built between 1867 and 1942. You can see different styles of architecture here, like Italianate, Romanesque Revival, and Neoclassical.
Some of the cool buildings include the Reed Block (from 1891), the Williams Inn (from 1838), and the Old Argos Opera House (from 1887-1892). The district was added to the National Register of Historic Places in 2001. This is a list of places in the United States that are important to history.
Argos is located in Marshall County, Indiana. It sits along the old Michigan Road, which was a main road between Indianapolis and Lake Michigan. The historic district covers three blocks along Michigan Street. This area was always the main shopping and business center for the town. It still shows what a small Midwestern downtown looked like many years ago.
Contents
What Makes the Buildings Special?
The buildings in the Argos Downtown Historic District show many different styles. These styles were popular in Midwestern towns between 1867 and 1942. This collection of buildings in one area helps us understand what towns along the Michigan Road were like.
Here are a few examples of the different building styles you can see:
- The Schoonover Building is one of the oldest. It's a rare example of an early wooden commercial building. Most wooden buildings like this were later replaced with brick ones.
- The Old Argos Opera House-Huff Building shows the Italianate style. This was popular in "railroad towns" in the late 1800s.
- The Masonic Lodge-Grossman Building is built in the Romanesque Revival style.
- The Farmers State Bank uses the Neo-Classical style, which looks a bit like ancient Greek or Roman buildings.
Cool Buildings to See
Let's take a closer look at some of the most interesting buildings in the district.
I.O.O.F. Hall
- Address: 117-119 North Michigan Street
- Built: 1901-1907
This building was home to the I.O.O.F. Hall, which stands for the Independent Order of Odd Fellows. It's a three-story brick building with an Italianate style. The bottom floor, where shops used to be, has been updated. There's also a canopy over the sidewalk.
The upper parts of the building still look very old. They have four half-round, brick arched windows on each floor. At the very top, there's a metal trim with "IOOF" and "263" (the lodge number) written on it. A staircase at the north end of the building leads up to the lodge rooms.
Old Argos Opera House / Huff Block
- Address: 116-118 South Michigan Street
- Built: 1887-1892
This building is also in the Italianate style. It's a two-story brick building that really stands out on South Michigan Street. The bottom floor has been updated with modern glass and aluminum. But the top floor still looks original.
On the second floor, there are six window openings with half-round brick arches. One window on the north side has a lower sill. This might have been for a porch that went over the sidewalk. The building has a decorative brick top called a "parapet." You can find the entrance to the old Opera House on the second floor at the south end of the building.
Farmers State Bank Block
- Address: 102 North Michigan Street
- Built: 1917
The Farmers State Bank Block is a two-story building made of stone. It's located right on the corner of Walnut and Michigan Streets. It has two complete stone fronts. The building looks very tall because of its long, thin columns called "pilasters." These columns go from the bottom of the building all the way to the roof.
This is one of the few buildings that still has its original look on the street level. It's covered in smooth, cut limestone. The main entrance is in the middle of the Michigan Street side. A section added around 1960 on the north side matches the original design, even though it's only one story tall. The windows and entrances have been updated over time.
Images for kids
 | James B. Knighten |
 | Azellia White |
 | Willa Brown |







