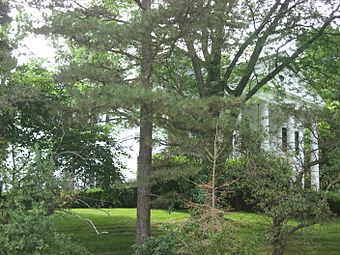Arrowston facts for kids
Quick facts for kids |
|
|
Arrowston
|
|

Front and side of the house
|
|
| Location | 1220 Park Ave., Piqua, Ohio |
|---|---|
| Area | 8 acres (3.2 ha) |
| Built | 1887 |
| Architect | A.M. Fry; R. Gilmore Hanford |
| Architectural style | Colonial Revival, Georgian Revival |
| NRHP reference No. | 80003162 |
| Added to NRHP | February 8, 1980 |
Arrowston is a beautiful old estate located in Piqua, Ohio, in the United States. It was built a long time ago, at the end of the 1800s, for a very important local businessman. Today, Arrowston is recognized as a special historic site.
Contents
The Story of Arrowston
Arrowston was built in 1887 for William K. Boal and his wife. Mr. Boal was the president of the Favorite Stove and Range Company. This company was the biggest employer in Piqua during the late 1800s and early 1900s.
The Boals lived in their grand mansion for about ten years. Sadly, Mrs. Boal was very upset after one of their sons passed away. She no longer wanted to live in the house. So, in 1898, they moved to a different home in the center of Piqua.
Expanding the Estate
Later, in 1929, new owners bought Arrowston. They made the property much larger. They added a lake and a canal to the grounds. They also created many other beautiful outdoor spaces. The landscaping at Arrowston has not changed much since 1929.
What Does Arrowston Look Like?
The main house at Arrowston is a three-story building. It is built in the Georgian Revival style of architecture. This style was very popular for grand homes.
Architectural Details
You can see many Neoclassical design ideas in the house. These ideas are present in both big and small ways. For example, the entire design is very balanced and symmetrical. The house is also quite large compared to the buildings around it.
The roof is a hip roof, which means all sides slope downwards to the walls. Other special details include a fancy cornice (a decorative molding near the roof). There are also pilasters, which are like flat columns on the walls. The windows are typical double-hung windows, which slide up and down.
The walls of the house are made from two different materials. Some parts use weatherboarding, which are long, thin wooden boards. Other parts are made of brick. The house sits on a strong stone foundation. The roof is covered with tiles.
You will also notice several dormers, which are windows that stick out from the sloping roof. The bottom edges of the roof, called eaves, extend past the walls. In some spots, the walls go above the roof, making it look notched. Many windows have shutters. The roof also has gables, which are the triangular parts at the end of a pitched roof. Tall chimneys rise high above the house.
Arrowston Today
Today, modern neighborhoods surround Arrowston. However, its large and beautiful gardens make it stand out. The design of Arrowston is so important that it has been recognized as a federal historic site.
It was added to the National Register of Historic Places in early 1980. This was because of its amazing architecture. The historic listing includes the main house, seven smaller buildings, and two other related structures. Arrowston is one of four places in Piqua listed on the National Register. The others are the Fort Piqua Hotel, the Piqua High School, and the Piqua-Caldwell Historic District.



