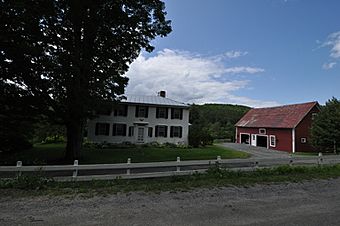Asa May House (West Fairlee, Vermont) facts for kids
Quick facts for kids |
|
|
Asa May House
|
|
 |
|
| Location | Blood Brook Rd., West Fairlee, Vermont |
|---|---|
| Area | 40 acres (16 ha) |
| Built | 1800 |
| Architectural style | Federal |
| NRHP reference No. | 93000240 |
| Added to NRHP | April 7, 1993 |
The Asa May House is a very old farm home located on Blood Brook Road in West Fairlee, Vermont. It was built around the year 1800. This house is a special example of Federal period architecture in Vermont. It was built for Asa May, who was the first town clerk for West Fairlee.
The farm property includes the house, a barn, and other small buildings. It also has parts of its original landscape. This historic farm was added to the National Register of Historic Places in 1993.
Exploring the Asa May House and Its History
The Asa May House is in a quiet, rural part of eastern West Fairlee. It sits on the west side of Blood Brook Road. The property covers about 40 acres of land. This is smaller than it used to be.
You can still see signs of how the land was used long ago. There are old stone walls and foundations from buildings that are no longer there. The farm today includes the main house, a horse barn, a shed, and a woodshed.
What Does the House Look Like?
The main house is a two-story building made of wood. It has a special kind of roof called a hip roof. The outside walls are covered with clapboards, which are long, thin boards. The house is shaped like an "L".
The front of the house faces both south and east. The east side faces the road and has a fancy entrance. This door has tall, flat columns called pilasters on each side. It also has narrow windows next to the door, called sidelight windows. Above the door, there's a decorative frame called an entablature and a cornice.
The south entrance is simpler. It has a plain frame around the door. Above this door, there is a window with four small panes of glass. Inside the house, many rooms still have their original fireplaces and wooden details. Some rooms have been updated or changed over time. The "L" shape of the house has a single-story section that fills the corner. Newer parts have been added to the west side.
Who Was Asa May?
The Asa May House was built around 1800 for Asa May. He was an important person in West Fairlee. He served as the very first town clerk when West Fairlee became an official town in 1797. A town clerk is like a secretary for the town government. They keep important records and documents.
Asa May bought land in the Blood Brook area. This area was named after an early settler named Elijah Blood. Asa May built his first house around 1789. That first house was on a different part of the property and is no longer standing. The Asa May House stayed in his family until 1946.
 | Laphonza Butler |
 | Daisy Bates |
 | Elizabeth Piper Ensley |



