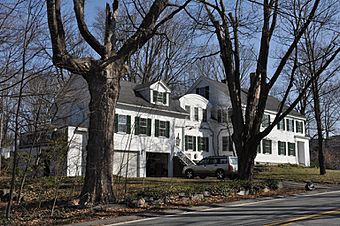Asa and Sylvester Abbot House facts for kids
Quick facts for kids |
|
|
Asa and Sylvester Abbot House
|
|
 |
|
| Location | 15–17 Porter Rd., Andover, Massachusetts |
|---|---|
| Built | 1830 |
| Architect | Abbott, Asa |
| Architectural style | Greek Revival |
| MPS | Town of Andover MRA |
| NRHP reference No. | 82004833 |
| Added to NRHP | June 10, 1982 |
The Asa and Sylvester Abbot House is a special old house located at 15–17 Porter Road in Andover, Massachusetts. It was built a long time ago, in the 1830s. What makes it unique is that it was built as a two-family house, also known as a duplex, in an area that was mostly countryside back then. This house was added to the National Register of Historic Places in 1982, which means it's recognized as an important historical building.
About the Abbot House
The Asa and Sylvester Abbot House is in a neighborhood south of downtown Andover. It's also close to the Phillips Academy campus.
What the House Looks Like
The house is a two-and-a-half-story building made of wood. It has a roof that slopes down on two sides, called a side-gable roof. There are two chimneys in the middle of the roof. The outside of the house is covered with wooden boards called clapboards.
The front of the house is very balanced, with six sections across. There are two main doors, one on each end of the front. Each door is set back a bit and has tall, narrow windows next to it. The area around the doors is decorated with columns and a triangular shape above, which is typical of the Greek Revival style. There are also smaller, one-story parts of the house that stick out on the sides, and other parts were added later.
Who Lived Here
The house was built in the 1830s by Asa Abbot. He was a farmer and part of a well-known family in the area. Asa Abbot later passed the house down to his sons, Sylvester and Asa Albert Abbot. They continued to farm the land around the house until the early 1900s.
This house is a great example of Greek Revival architecture in the area. It's especially rare because it was built as a duplex (for two families) in a place that was still mostly rural at that time.



