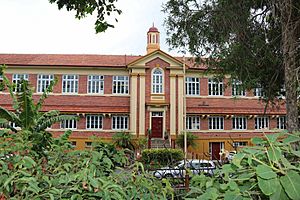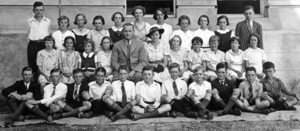Ashgrove State School facts for kids
Quick facts for kids Ashgrove State School |
|
|---|---|

Block A from the south, 2018
|
|
| Location | 31 Glory Street, Ashgrove, City of Brisbane, Queensland, Australia |
| Design period | 1939–1945 (World War II) |
| Built | 1938–1959, Depression Era Brick School building |
| Architect | Andrew Baxter Leven; James Findlay Leven; Arthur James Edwin Moase |
| Architectural style(s) | Arts & Crafts |
| Official name: Ashgrove State School | |
| Type | state heritage |
| Designated | 24 April 2018 |
| Reference no. | 650058 |
| Type | Education, research, scientific facility: School-state |
| Theme | Educating Queenslanders: Providing primary schooling |
| Lua error in Module:Location_map at line 420: attempt to index field 'wikibase' (a nil value). | |
Ashgrove State School is a historic school in Ashgrove, Brisbane, Australia. It was designed by several architects, including Andrew Baxter Leven. The main brick building was constructed in stages between 1938 and 1959. This school is important because it shows how state education and school buildings have changed over time in Queensland. It was added to the Queensland Heritage Register in 2018.
Contents
A Look Back: The School's History
Ashgrove State School first opened its doors in 1876. It was originally located across the street from where it stands today. The school moved to its current spot in 1925. It is about 5.5 kilometers northwest of the center of Brisbane.
How the School Started
In 1876, local people wanted a school for their community. They held a meeting and raised money. A lawyer named George Rogers Harding donated land for the school. Building schools was a big step for new communities. Schools became a central part of town life.
The first Ashgrove State School officially opened on November 4, 1876. It was one of the first schools built after the Education Act of 1875. This law made primary school free for children aged 6 to 12. The first school building was made of timber and cost £678. The famous poet James Brunton Stephens was the first head teacher.
Growing with the Community
The school building was made bigger in 1896 and again in 1922. Ashgrove grew quickly, and more families moved to the area. By 1926, the population had jumped from 144 to 2500 people!
In 1924, the school committee wanted a new, modern school. The original school land was swapped for a larger, 5-acre site across Glory Street. The old timber school building was moved to this new site in 1925. It was made even bigger for its official opening on October 31, 1925.
Building During Tough Times
The Great Depression started in 1929 and lasted through the 1930s. This was a time when many people lost their jobs. The Queensland Government started big building projects to help people find work. Many school buildings were built or improved during this time.
In 1930, the school held a fete (a type of fair) to raise money for the school grounds. They built a tennis court and a basketball court. They also started developing a football field and a cricket pitch.
In 1932, the government decided to spend more money on public works. This helped create jobs and build important new buildings for the state.
The Main Brick Building (Block A)
In 1935, plans were made for a new brick school building at Ashgrove. This building, known as Block A, was designed by architects from the Department of Public Works. It was built in stages.
Many brick school buildings from the Depression era look similar. They often have a classic style to show strength and hope. They were usually two stories tall with an open space underneath. This space was used for play, storage, and toilets. Classrooms often had folding walls so they could be opened up for larger gatherings.
The first part of Block A opened on March 19, 1938. It cost £6,884 and had four classrooms on each floor. It could hold 360 students. The building was designed to be expanded later into an E-shape.
During World War II, building work stopped. The only construction was digging slit trenches in the playground for safety in 1942.
After the war, there was a shortage of building materials. The brick building was finally extended in 1947. This added an entrance hall, more classrooms, and new toilets.
The Prefabricated Building (Block B)
After World War II, many schools needed more classrooms because the population was growing. It was hard to find architects and building materials. So, the government bought 95 prefabricated (pre-made) school buildings from a company in England called Boulton and Paul.
These buildings were made of timber and had a verandah (a covered porch) along one side. They were designed to let in lots of natural light and fresh air.
Ashgrove State School's Boulton and Paul building (Block B) was finished by 1953. It was extended in 1955-56 with two more classrooms.
Modern Changes and Growth
In the 1950s, school designs changed. Educators wanted more flexible buildings with lots of glass for light. The next extension to Block A, completed in 1959, showed these new ideas. It had larger classrooms and a modern look.
Many other changes happened at the school from the 1950s onwards:
- A swimming pool was completed in 1957.
- Student numbers peaked at 820 in 1960.
- Sewerage was connected in 1963.
- A pre-school was built in 1973.
- A dental clinic was added in 1978.
Ashgrove State School has celebrated its history with books for its 100th (1977) and 125th (2002) anniversaries. Today, the school continues to be an important part of the Ashgrove community, just as it has been for generations.
School Buildings and Features
Ashgrove State School is a large site with many buildings. The main buildings are Block A and Block B. The school also has playing fields and old shade trees.
Main Brick Building (Block A)
Block A is a large, two-story brick building with an open space underneath. It has a tiled roof and a small spire in the middle. The building faces Glory Street and looks very grand. It has a central entrance with a special arch and the words "ASHGROVE" and "EST 1877" painted above.
The building is made of red-brown bricks with decorative elements. The inside has classrooms, offices, and storage rooms. The classrooms were designed to be bright and airy. Many original features, like old windows and doors, are still there. The open space underneath the building was once a play area.
Prefabricated Building (Block B)
Block B is a long, timber building raised high off the ground. It has a metal roof and a verandah along the north side. The eastern part of the building is the original prefabricated section from 1953. The western part was added later in 1956.
The classrooms inside have flat walls and ceilings. The verandah has timber floors and posts. Large windows let in plenty of light. The space underneath the building is used for play.
Outdoor Areas and Trees
The school grounds have many old shade trees, especially along the edges. There are also sports facilities, including a large playing field on the eastern side.
A flagpole from 1951 stands near Block A. It has a plaque that says "IN COMMEMORATION OF JUBILEE YEAR 1951". The open space in front of Block A allows for great views of the building from the street.
Why Ashgrove State School is Special
Ashgrove State School is important for several reasons:
- It shows how state education and school buildings have changed in Queensland over time.
- The main brick building (Block A) and the playing field were part of government programs during the Great Depression to help people find work.
- The Boulton and Paul building (Block B) shows how prefabricated buildings were used after World War II when materials were scarce.
- The school is a great example of a Queensland state school from the early to mid-1900s. It has well-designed buildings, large grounds, and play areas.
- The main brick building is a beautiful example of its type. It shows how the government wanted public buildings to look strong and hopeful.
- The school has a strong connection with the local community. It was started by local efforts and has taught generations of children. It is a central part of the Ashgrove community.
See also
 | Shirley Ann Jackson |
 | Garett Morgan |
 | J. Ernest Wilkins Jr. |
 | Elijah McCoy |


