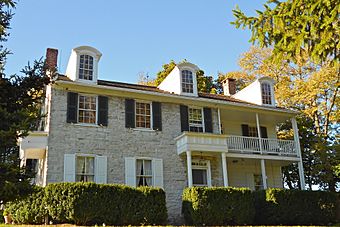Ashton-Hursh House facts for kids
The Ashton-Hursh House is a very old and important home located in Fairview Township, York County, Pennsylvania. You can find it at 204 Limekiln Road. This house was built in different stages between about 1764 and 1830. It's a two-and-a-half-story building shaped like an "L". It shows off the Federal style, built with logs, wood, and stone.
The house sits on a limestone foundation and has a pointed roof. It also features three Greek Revival-style porticos, which are fancy covered entrances. There's also an old wooden outbuilding on the property. This outbuilding might be as old as 1734. It was updated around 1830. Historians believe this outbuilding is the oldest building in York County that people still use today! The Ashton-Hursh House was added to the National Register of Historic Places in 2003. This means it's a special place worth protecting.
Contents
The Story of Ashton-Hursh House
The history of the Ashton-Hursh House is quite interesting. It starts with William Penn and his family. They owned a lot of land in what is now Cumberland and York counties in Pennsylvania.
Early Land Ownership
Around 1733, a man named Samuel Blunston was given a job by the Penn family. He was to give out licenses for their land. The very first license for land in York County went to Richard Ashton. He was a fur trader. Richard Ashton named his land "Fortune" because it had a lot of limestone.
After Richard Ashton and his wife passed away, their children, William and Sarah, took over the 359-acre property. This land was located south of the Yellow Breeches Creek. Later, in November 1788, William Ashton sold the entire property to Peter Hursh. This is how the house got its name, Ashton-Hursh.
Becoming a Historic Place
The Ashton-Hursh House is so special that it was considered for the National Register of Historic Places. This is a list of places in the United States that are important to history.
On September 9, 2003, a group called Pennsylvania's Historic Preservation Board looked at the house's application. They met in Harrisburg, Pennsylvania. They decided that the Ashton-Hursh House was important enough to be added to the list. So, in 2003, it officially became a part of the National Register of Historic Places. This helps make sure the house is preserved for future generations to learn from and enjoy.
What the House Looks Like
The Ashton-Hursh House has some unique features that make it special. It was built in a style called Federal.
Building Style and Materials
The house was built in different parts between about 1764 and 1830. It sits on a strong limestone foundation. The house is two-and-a-half stories tall and shaped like an "L". It's made from a mix of logs, wood, and stone. The roof is pointed, which is called a gable roof.
Special Entrances
You'll notice three special covered entrances on the house. These are called porticos. They are built in the Greek Revival style. This style was popular around the time the house was finished.
The Oldest Outbuilding
Near the main house, there's a wooden outbuilding. This building is believed to be the oldest building in York County that is still used today! It was probably built around 1734. It was then updated around 1830, at the same time the main house was completed.




