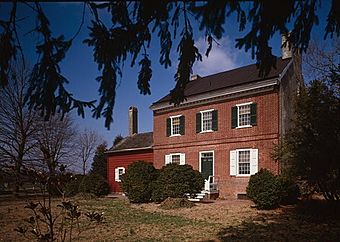Aspendale (Kenton) facts for kids
|
Aspendale
|
|

Aspendale, HABS Photo, 1982
|
|
| Location | 1 mile (1.6 km) west of Kenton, Delaware on Delaware Route 300 |
|---|---|
| Area | 210 acres (85 ha) |
| Built | 1771–1773 |
| Architectural style | Georgian |
| NRHP reference No. | 70000170 |
Quick facts for kids Significant dates |
|
| Added to NRHP | April 15, 1970 |
| Designated NHL | April 15, 1970 |
Aspendale is a very old and special house located near Kenton, Delaware. It's in Kent County, Delaware, in the United States. The main house was built a long time ago, between 1771 and 1773. What makes it extra special is that the same family has owned it since it was first built!
Aspendale is a great example of a "Georgian" style house. It also has a unique layout inside called a "Quaker plan." Because of its history and well-preserved condition, Aspendale was recognized as a National Historic Landmark in 1970. This means it's a very important place in American history.
Contents
Exploring Aspendale's Design
Aspendale sits on a large piece of land, more than 200 acres. This land includes open fields and wooded areas. The house itself is a two-and-a-half story building made of brick. It has a pointed roof and chimneys on each end.
Outside the House
The front and back walls of the house are built with a special brick pattern called "Flemish bond." This pattern makes the bricks look very neat and decorative. The side walls use a simpler pattern called "common bond."
The front of the house has three sections, with windows placed evenly around a main door. The windows on the first floor have solid wooden shutters. The windows upstairs have slatted shutters, which let in light and air.
Inside the House: A Unique Layout
The inside of Aspendale is quite special. It has a rare design known as a "Quaker plan." This means the rooms are arranged in a specific way:
- On one side, there's a very large room called a parlor. It stretches from the front of the house all the way to the back.
- On the other side, there's a study and a living room. These rooms are separated by a hallway.
All these rooms still have their original wooden details and other features from when the house was first built. It's like stepping back in time!
Aspendale's Long History
The land where Aspendale stands was bought in 1770 by a person named Charles Numbers. The house was then built between 1771 and 1773. Amazingly, the descendants of Charles Numbers still owned the house when it was named a National Historic Landmark in 1970!
Over the years, the house saw some changes. In the 1800s, the large parlor was divided into smaller rooms. A fancy porch was also added to the house. However, in the 1960s, the house was carefully restored. During this restoration, the changes from the 1800s were removed, bringing Aspendale back to its original 1700s look.



