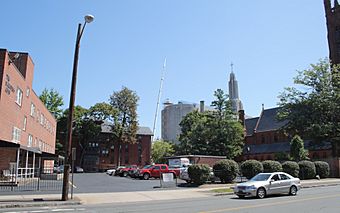Asylum Avenue District facts for kids
Quick facts for kids |
|
|
Asylum Avenue District
|
|
 |
|
| Location | Asylum and Farmington Aves., and Sigourney St., Hartford, Connecticut |
|---|---|
| Area | 25 acres (10 ha) |
| Architect | Keely, Patrick C.; Multiple |
| Architectural style | Italianate |
| MPS | Asylum Hill MRA |
| NRHP reference No. | 79002672 |
| Added to NRHP | November 29, 1979 |
The Asylum Avenue District is a special area in the Asylum Hill neighborhood of Hartford, Connecticut. It's known for its important buildings. This district is just west of Downtown Hartford, right across Interstate 84.
It includes four churches, a school, and some old homes from the 1800s. The Asylum Avenue District was added to the National Register of Historic Places in 1979. This means it's a place recognized for its important history and architecture.
Contents
Exploring the Asylum Avenue District
The Asylum Avenue District is mainly found along Sigourney Street. This street is located between Asylum Avenue and Farmington Avenue. These are two main roads that lead west from downtown Hartford. The important buildings that make up the heart of Asylum Hill are spread out from Sigourney Street.
Historic Churches and Their Styles
At the northeast part of the district is the Asylum Hill Congregational Church. This church was built in 1865. It shows off the Gothic Revival style, which means it looks like old European cathedrals. It's made of brownstone, a type of reddish-brown sandstone. This church is special because it was designed by Patrick C. Keely. He usually designed churches for the Roman Catholic Church.
On the southeast side, you'll find the Cathedral of St. Joseph. This is the main church for the Roman Catholic Archdiocese of Hartford. The current building was finished in the early 1960s. It was designed by Eggers & Higgins in the International style. This style is known for its simple, clean lines. The new cathedral replaced an older Gothic church that was destroyed by a fire.
West of St. Joseph's is the Trinity Episcopal Church. It was built in 1892 using red brick. Its design is called the English Country Church style. This style often looks like churches you might see in the English countryside.
At the northwest part of the district is the Asylum Avenue Baptist Church. This building was completed in 1931. It is built in the Collegiate Gothic style. This style mixes Gothic architecture with features often found in university buildings. It stands where an older church from 1872 used to be.
West Middle School and Victorian Homes
Across Sigourney Street from Trinity Church is the West Middle School. Its campus has two main buildings. One was built in 1930 in the Georgian Revival style. This style brings back the look of grand homes from the 1700s. The other building is older and has a Romanesque design. This style uses round arches and thick walls, like medieval European buildings.
Between the Baptist Church and the Congregational Church, there are several beautiful homes. These houses were built in the mid-to-late 1800s. They show off the Victorian period styles, which were popular during Queen Victoria's reign.
How the District Grew
Before the mid-1800s, the Asylum Hill area was mostly farmland. Much of this land belonged to the Goodwin family, who were well-known in the area. Francis Goodwin, a member of this family, was the rector (leader) of Trinity Church. Some of the Goodwin land was later bought to build St. Joseph's Cathedral. The Baptist Church also came to be because of Jonathan Niles. Niles Street in Hartford is named after him.
Images for kids
 | Janet Taylor Pickett |
 | Synthia Saint James |
 | Howardena Pindell |
 | Faith Ringgold |







