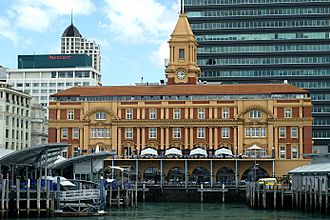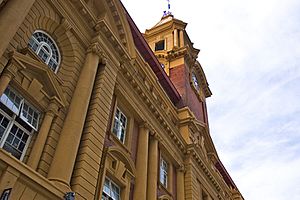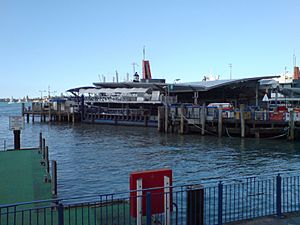Auckland Ferry Terminal facts for kids
Quick facts for kids Auckland Ferry Terminal |
|
|---|---|

The ferry building from the harbour
|
|
| Alternative names | Downtown Ferry Terminal |
| General information | |
| Type | Ferry building |
| Architectural style | Edwardian Baroque |
| Construction started | 1909 |
| Completed | 1912 |
| Renovated | 1986–1988 |
| Cost | £67,944 |
| Client | Auckland Harbour Board |
| Design and construction | |
| Architect | Alex Wiseman |
| Main contractor | Philcox and Sons |
| Designated: | 25 November 1982 |
| Reference #: | 102 |
The Auckland Ferry Terminal, also known as the Downtown Ferry Terminal, is a very important building in Auckland, New Zealand. It's like a busy train station, but for boats! This terminal connects Auckland City to many different places. You can catch a ferry here to suburbs like those on the North Shore, or even to islands in the beautiful Waitematā Harbour and Hauraki Gulf.
The terminal is located right in the heart of Auckland CBD, which is the city's main business area. It sits on the Auckland waterfront at the very end of Queen Street. Right across the road is the Britomart Transport Centre, where you can catch local buses and trains.
Contents
What's Inside the Ferry Terminal?
The Auckland Ferry Terminal is made up of two main parts. There's an older, yellow building that faces Queen Street and the city. This building has a classic style called Edwardian Baroque. Then, there are the newer wharves and a waiting area. This is where you'll find the actual ferry operations today, facing the Waitematā Harbour.
The Old, Historic Building
The beautiful old building, often called the Auckland Ferry Terminal, was designed by an architect named Alex Wiseman. It was built by a company called Philcox and Sons. The construction finished in 1912.
This building was made on land that was created by filling in part of the harbour. It uses strong materials like sandstone and brick, with a base made of Coromandel granite. Building it cost £67,944, which was a huge amount of money back then!
Since 1982, this building has been recognized as a very important historical site by Heritage New Zealand. It was carefully fixed up and restored between 1986 and 1988. Today, you'll find shops and cafes on the ground floor. Most of the ferry services now use the newer building next door.
The Modern Ferry Area
The newer part of the ferry terminal includes the modern piers and the waiting area. This section is mostly open-sided, meaning it has a lot of open space. It has a cool, curved roof that looks a bit like a seagull's wing or a ship's sail. There are also decorative "smokestack" towers that are designed to remind you of ships docked behind the old building.
The architect, Murray Day, designed this new section to be low. This was important so it wouldn't block the view of the historic building. It was also designed to be easy to take care of and to be able to grow if more space is needed in the future.
Important Repair Work
Between 2009 and 2010, the ARTA did a lot of important repair work on the wharf structure. This part of the terminal hadn't had major repairs since it was first built. During the work, they found that some parts of the structure were in worse condition than expected. This was because saltwater had slowly gotten into the reinforced concrete over many years. Urgent repairs were needed and finished in 2009.
See also
 In Spanish: Terminal de Ferry de Auckland para niños
In Spanish: Terminal de Ferry de Auckland para niños
 | James Van Der Zee |
 | Alma Thomas |
 | Ellis Wilson |
 | Margaret Taylor-Burroughs |



