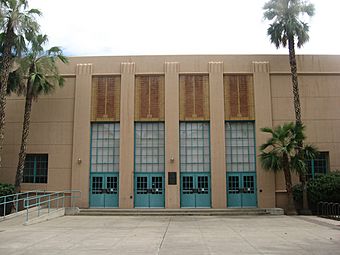B. B. Moeur Activity Building facts for kids
Quick facts for kids |
|
|
B. B. Moeur Activity Building
|
|
 |
|
| Location | 201 E. Orange Mall, Tempe, Arizona |
|---|---|
| Area | less than one acre |
| Built | 1936 |
| Architect | Lescher & Mahoney |
| Architectural style | Moderne, Federal Moderne |
| MPS | Tempe MRA |
| NRHP reference No. | 85002171 |
| Added to NRHP | September 11, 1985 |
The B. B. Moeur Activity Building is a special building. You can find it on the campus of Arizona State University in Tempe, Arizona. It was built a long time ago, between 1936 and 1939. A government program called the Works Progress Administration (WPA) helped build it. The WPA gave jobs to people during a difficult time in history.
This building was added to the National Register of Historic Places in 1985. This is a list of important places in the United States. The Moeur Building was added because it was very special, both for its design and its history. It is the biggest building made of adobe bricks in Arizona that was built by the WPA.
Building History
The Moeur Building was a huge project in the late 1930s. It was the largest building of its kind made by the WPA in Arizona. The building is made from adobe, which are sun-dried mud bricks. It uses about 50,000 adobe bricks! This was unusual for such a big building.
The building also has a unique design style. It is called Federal Moderne. This style was popular during that time. The architects who designed it were Lescher & Mahoney. They were a well-known firm in Arizona. Many building materials were given as gifts by companies in Arizona.
Who Was B. B. Moeur?
The building is named after Benjamin Baker Moeur. He was a former governor of Arizona. Governor Moeur was a very important person. He helped write parts of the Arizona Constitution. These parts were all about education. Sadly, he passed away two years before the building was finished.
What Was Its Original Purpose?
When it was first built, the Moeur Building was a center for women's activities. It had a large room that was about 6,800 square feet. This room was used for recreation and events. The hallways around this room have cool designs. They feature geometric patterns on the walls and ceiling.
Over time, the university grew. After the 1960s, the building became home to university offices. Today, it houses the Mars Space Flight Facility. This is a research center where scientists study the planet Mars. How cool is that?
Building Design
The Moeur Building has many interesting design features. These are typical of the Moderne style. You can see straight lines and flat designs on the outside. It has tall, thin columns that add to its vertical look.
The building has an H-shape when you look at it from above. Each side of the "H" sticks out further to the north. Inside, the building uses a special construction method. It has a concrete frame. Then, the walls are filled in with adobe bricks. No other building in Arizona was built quite this way.



