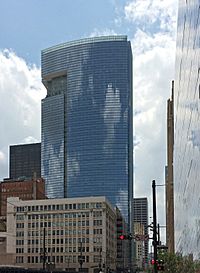BG Group Place facts for kids
Quick facts for kids 811 Main (formerly BG Group Place) |
|
|---|---|

BG Group Place May 2011
|
|
| General information | |
| Status | Complete |
| Type | Office |
| Location | 811 Main Street, Downtown Houston, Texas |
| Coordinates | 29°45′28″N 95°21′49″W / 29.7578°N 95.3636°W |
| Construction started | 2008 |
| Completed | Feb 2011 |
| Owner | Invesco |
| Height | |
| Roof | 630 ft (190 m) |
| Technical details | |
| Floor count | 46 Total |
| Floor area | 1,262,865 sq ft (117,324.0 m2) |
| Lifts/elevators | 18 in building, 3 in garage. |
| Design and construction | |
| Architect | Pickard Chilton & Kendall/Heaton Associates |
| Developer | Hines |
| Main contractor | Harvey Builders |
811 Main is a very tall building in Downtown Houston, Texas. It used to be called BG Group Place and MainPlace. This skyscraper stands 630 feet (192 meters) high and has 46 floors. It was finished in February 2011.
811 Main is special because it's a "LEED Platinum Certified" building. This means it's designed to be super friendly to the environment. When it was completed, it became one of the tallest buildings in Houston. It was the tallest building built in Houston in 23 years. A cool feature is its sky garden on the 39th floor!
Many different companies have offices in 811 Main. Some of the main ones include KPMG, Baker Hostetler, and Citi.
How 811 Main Helps the Earth
This building has many cool features that make it eco-friendly.
- Sky Garden: On the 39th floor, there's a special sky garden. The top floor of the parking garage also has a garden. These gardens help soak up rainwater.
- Water Recycling: Water that comes from the building's air-conditioning system is collected. This recycled water is then used to water the plants in the gardens.
- Sunshades: The building has glass fins that act like sunshades. These help to block some of the sun's heat. This means the building doesn't need as much air-conditioning to stay cool.
- Natural Light: The ceilings are 10 feet high. This is a foot taller than many modern buildings. Taller ceilings let in more sunlight. This helps to reduce the need for electric lights during the day.
Inside the Building
Each floor in 811 Main is quite large. They are about 27,000 square feet (2,500 square meters) each. This allows for many offices on every floor.
Here's a simple look at what's inside:
- Basement Floors: These floors are mainly for parking cars. You can also get to Houston's underground tunnel system from here. There's even a small area for shops.
- Ground Floor (1st Floor): This is where the main lobby is. It also has space for shops and more parking. The ceilings here are very high, reaching up through the second and third floors.
- Lower Floors (Floors 2-10): These floors are mostly for parking.
- Floor 11: This floor has the garden on the parking garage roof. It also has some office spaces.
- Office Floors: The rest of the floors (from 12 to 46) are mainly for offices. These are divided into low-rise, mid-rise, and high-rise sections.
- Sky Garden Floors (Floors 39-43): These floors include the special sky garden and more premium office spaces. These areas are not open to the public.
- Top Floor (Floor 47): This floor is for the building's mechanical equipment.
See also
 In Spanish: BG Group Place para niños
In Spanish: BG Group Place para niños

