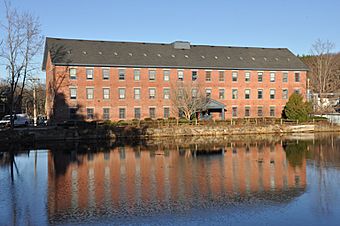Ballardvale District facts for kids
Quick facts for kids |
|
|
Ballardvale District
|
|
 |
|
| Location | Andover, Massachusetts |
|---|---|
| Built | 1836 |
| Architect | Chickering, Jacob |
| Architectural style | Mid 19th Century Revival, Early Republic |
| MPS | Town of Andover MRA |
| NRHP reference No. | 82000477 |
| Added to NRHP | October 7, 1982 |
The Ballardvale District in Andover, Massachusetts, is a special historic area. It includes the old mill village of Ballardvale. This district is found in the northwestern part of Andover. It centers around where Andover Street crosses the Shawsheen River. The district also has buildings on High Street, Center Street, and other nearby roads. These roads are on both sides of the river. This historic area was added to the National Register of Historic Places in 1982.
Contents
Discovering the Ballardvale District
The Ballardvale District is a historic area in Andover, Massachusetts. It was once a busy mill village. This district is important because it shows how communities were built around factories long ago. It was officially recognized as a historic place in 1982.
A Planned Mill Community
Ballardvale was the first planned mill community in Andover. This means it was designed from the start to support a factory. John and William Marland were the main people who invested in the Ballardvale Manufacturing Company. They helped develop this whole area. The village was named after Timothy Ballard. He used to run a sawmill and a gristmill (a mill for grinding grain) in the same spot.
For about 100 years, from 1835 to 1935, Ballardvale was a very self-contained community. This means it had almost everything its residents needed. Besides the mills, it had shops, churches, a school, and even a train station. People could live and work there without needing to travel far.
Homes and Buildings in Ballardvale
The Marland family owned about 50 acres (20 hectares) of land. This land was used to build the community. Many of the homes were simple cottages on small plots of land. They had popular design styles from that time. A local builder named Jacob Chickering built many of these houses.
One example is the house at 36-40 Center Street. It is a two-and-a-half-story wooden house. It was built for four families. It has simple Italianate style details.
Surviving Mill Structures
Four main mill buildings from the past are still standing today. The oldest building was built in 1836. It is a four-story building made of brick with granite stone details. A wooden mill building from 1844 stands next to it. Other buildings in the complex were added later in the 1800s.
Another important structure is a bridge built around 1872. It is a wrought iron truss bridge. This bridge crosses the river just below the mill complex. It is a great example of old engineering.



