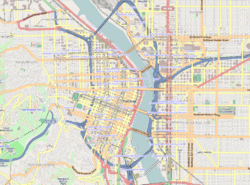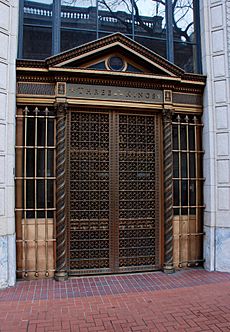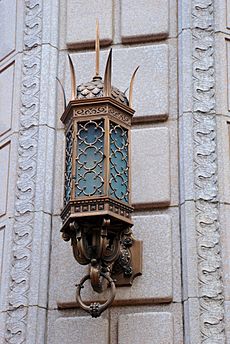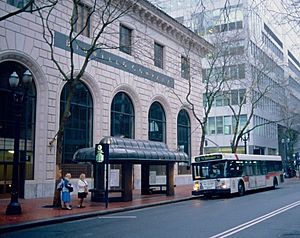Bank of California Building (Portland, Oregon) facts for kids
Quick facts for kids |
|
|
Bank of California Building
|
|
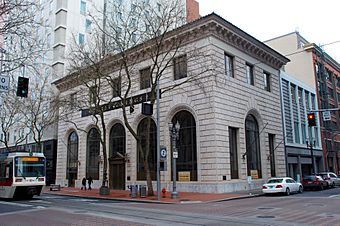
Viewed from the southwest in 2013
|
|
| Location | 330 SW 6th Avenue Portland, Oregon, U.S. |
|---|---|
| Area | 0.1 acres (0.040 ha) |
| Built | 1924–25 |
| Architect | A. E. Doyle |
| Architectural style | Italianate |
| NRHP reference No. | 78002306 |
| Added to NRHP | March 14, 1978 |
The Bank of California Building is a historic building in downtown Portland, Oregon. It is also known as the Durham & Bates Building and the Three Kings Building. This three-story building was finished in 1925. It was designed by a famous architect named A. E. Doyle.
The building has been on the National Register of Historic Places since 1978. This means it is an important historical site in the United States. The main floor has a very tall room with 36-foot (11 m) ceilings. The building was first used by the Bank of California. They moved out in 1969. Since then, it has had different owners and businesses inside. It stopped being used as a bank in 1977.
Contents
Building a Historic Bank
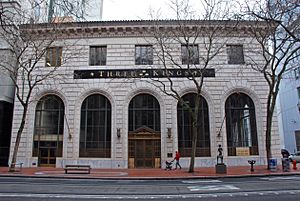
The Bank of California opened its first branch in Portland in 1905. Before that, it was part of the London and San Francisco Bank. In 1924, the bank decided to build a new home for its Portland branch.
They chose A. E. Doyle to design the new building. Doyle was a well-known architect in Portland. His main designer, Charles K. Greene, had studied old Roman and Greek buildings. This research helped create the building's special style.
The Bank of California Building was the first of three buildings Doyle designed in an Italianate style. This style makes the building look like an old Italian palace. Construction started in 1924. The building was finished and opened on July 20, 1925.
What the Building Looks Like
Outside Features
The building is on the corner of 6th Avenue and Stark Streets. Its main side faces 6th Avenue. This side has five large windows that are 28-foot (8.5 m) tall. They have arches at the top. Above these, there are smaller windows for the second floor.
The outside of the building is covered in a material called terracotta. It also has marble details. The roof is made of red clay tiles. There are two fancy bronze lamps next to the main entrance. These lamps are similar to others Doyle designed in Portland.
For many years, the central entrance was the only way into the building. But in 1977, a new entrance was added. This new door is on the far left side of the main front. It helps people get to the upper floors more easily.
The north side of the building was originally hidden by another building. When that building was torn down in 1971, the north side was uncovered. It was then covered with terracotta to match the rest of the building. A drive-up window for bank customers was also added there. This window was removed in 1977. Later, a new office building was built next to it, hiding the north side again.
Inside Features
The building has three main floors and a mezzanine. A mezzanine is a small floor between two main floors. It is located between the first and second floors. When the building first opened, the third floor was not fully used. It was later set up as a lounge and library for bank employees.
The building also has a basement. This is where the bank's three bank vaults are located. The main banking room was on the ground floor. It had a line of teller windows. This room is very grand with high ceilings. The floor of the banking lobby is made of marble.
In 1977, some changes were made inside. The teller windows were removed. The mezzanine was also made larger. A new staircase was added in the middle of the lobby.
The Building's Surroundings
The Portland Transit Mall runs in front of the building. This mall is a special street for buses and light rail trains. In 1976–77, the sidewalk in front of the building was changed to brick. Trees were also planted.
A large bus stop shelter stood in front of the building for 30 years. It was removed when the mall was updated in 2007–08. Since 2009, MAX light rail trains pass by the building. A bronze sculpture called Talos No. 2 is now in front of the building.
The Bank of California Building is across the street from another building designed by A. E. Doyle. This is the United States National Bank Building. It was built in 1917. Its classical style is very different from the Italianate design of the Bank of California Building.
Later Owners and Names
The Bank of California stayed in the building for almost 45 years. In December 1969, they moved to a new building nearby. After they left, other businesses moved in. These included Security Bank of Oregon and Oregon Bank.
Later, an insurance company called Durham & Bates, Inc. moved in. The building's name on the outside often changed with each new owner. It was changed to "SECURITY BANK OF OREGON" in 1970. Then it became "DURHAM & BATES". The building was added to the National Register of Historic Places in March 1978.
In 1999, a company called Bidwell & Company bought the building. They spent nine months renovating it. Bidwell moved in during November 2000. They renamed the building the Bidwell & Co. Building. The name on the outside was changed again.
Bidwell & Company was sold in 2004. The building was then empty for a while. In 2008, the building was renamed the Three Kings Building.
Images for kids
 | Calvin Brent |
 | Walter T. Bailey |
 | Martha Cassell Thompson |
 | Alberta Jeannette Cassell |


