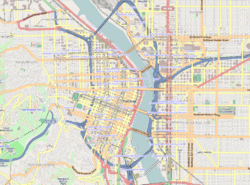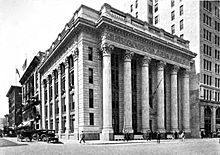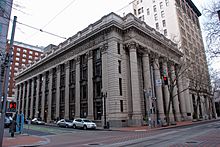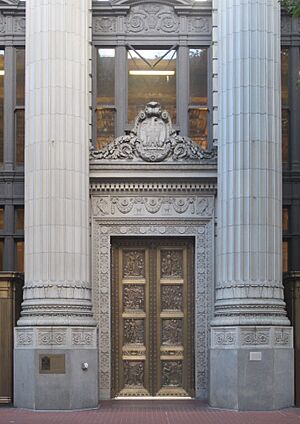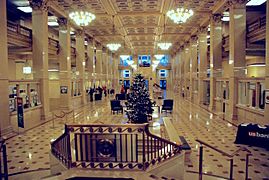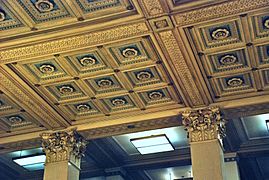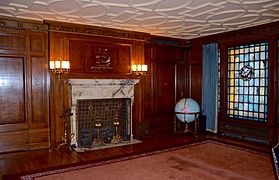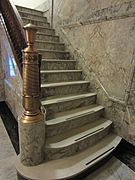United States National Bank Building facts for kids
Quick facts for kids |
|
|
United States National Bank Building
|
|
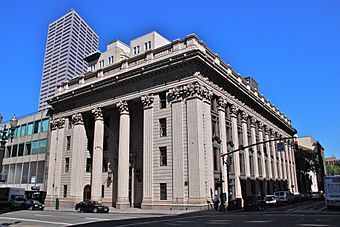
The building's exterior, viewed from the west, at the intersection of Broadway and Stark (2011)
|
|
| Location | 321 SW 6th Avenue Portland, Oregon |
|---|---|
| Built | 1917 |
| Architect | A. E. Doyle, et al. |
| Architectural style | Classical American Renaissance |
| NRHP reference No. | 86002842 |
| Added to NRHP | October 9, 1986 |
The United States National Bank Building is a historic building in downtown Portland, Oregon. It is listed on the National Register of Historic Places, which means it's an important historical site.
A famous Portland architect named A. E. Doyle designed the building. He used a Roman classical style. The first part of the four-story building opened in 1917. It faced Sixth Avenue. In 1925, the building got much bigger with an extension towards Broadway. This nearly doubled its size.
Today, the building takes up half of a city block. It has tall colonnades (rows of columns) on its eastern side. These columns are in the Corinthian order style. The building also uses a lot of shiny glazed terracotta. Inside, you'll find many detailed decorations. The building was built for the United States National Bank of Portland (USNB). This bank later became part of U.S. Bancorp, known today as U.S. Bank. Even after more than 100 years, the building is still the main U.S. Bank branch in Portland.
Contents
Building History
The United States National Bank of Portland started in 1890. It opened for business in February 1891. Over the next 30 years, the bank grew a lot. It did well during a tough economic time in 1893. The bank also bought other banks in Portland. These included Ainsworth National Bank in 1902 and Wells Fargo Bank in 1905.
After buying Ainsworth National in 1902, the bank moved its main office. It moved to a bigger space in the Ainsworth Building. This building was at S.W. Third and Stark streets. By the 1910s, the bank needed even more space. In 1916, the bank bought land at Sixth and Stark streets. They hired architect A. E. Doyle to design a brand new headquarters.
Building Construction and Expansion
Construction of the new bank building started in 1916. It was finished in 1917. The building opened to the public on July 30, 1917. At first, it only faced 6th Avenue. It also only went about halfway to Broadway.
In 1922, the bank bought the building next door. This building belonged to the Elks group. The Elks were moving to a new building downtown. This purchase allowed the bank to expand its building west to Broadway.
The bank first planned a 24-story building for the new site. But they decided to expand their existing building instead. They kept the same design and height for the new part. The old Elks Building was torn down in early 1924. Then, construction for the bank's expansion began. The new section opened in 1925. This made the building twice as big. It also added an entrance on Broadway.
Doyle was hired again to oversee the expansion. This made sure the new part looked just like the old part. It made the whole building look like it was built all at once. In the same year, U.S. National Bank bought Ladd & Tilton Bank. This bank started in 1859 and was the first bank in the Pacific Northwest. This made USNB the biggest bank north of San Francisco.
Later Changes and Recognition
In 1946, U.S. National bought the Wells Fargo Building. This was an office building right next to the bank. This helped expand their downtown Portland headquarters. In 1964, the bank changed its name to United States National Bank of Oregon.
By 1970, the bank had 119 branches. They planned another big expansion for their headquarters. This included buying a whole city block. They planned to build new U.S. National Bank buildings there. The first new building, U.S. Bank Plaza, was finished in 1974. The biggest new building was the U.S. Bancorp Tower. This 42-story building opened in 1983.
Even with these new buildings, the bank kept using its original 1917 building. In 1970, the bank president called it "a jewel of a banking property." In 1979, a newspaper said the 1917 building still had almost all its original features. This was rare for old buildings in Portland. The Portland Historical Landmarks Commission honored the bank for keeping the building in great condition.
The building was added to the National Register of Historic Places in 1986. It was still the bank's main branch. Since 1968, United States National Bank of Oregon has been owned by U.S. Bancorp. U.S. Bancorp offers banking services under the U.S. Bank name. In 2017, 100 years after it opened, the original United States National Bank Building was still the main U.S. Bank branch in Portland.
Building Design
Outside the Building
The building has five stories, including a mezzanine (a low story between two main stories). After its 1925 expansion, it covers a large area, about 100 feet by 200 feet. It runs along the north side of SW Stark Street from Sixth Avenue to Broadway.
The eastern side, facing Sixth Avenue, has six tall Corinthian columns. Each column is about 54 feet tall. These columns support a portico (a porch with columns). On top of the portico is a large, decorated Roman frieze (a band of sculpture), a cornice (a decorative molding), and a balustrade (a row of small columns). The decorations include lion heads.
Behind the columns are two Corinthian pilasters (flat columns attached to the wall). The eastern side has five vertical sections. These sections are separated by piers made of rusticated terra cotta. The windows have cast-bronze frames. The five windows on the second floor have cast-bronze pediments (triangular decorations) above them.
There are three entrance doorways in the middle sections. Originally, there was only one. The main entrance has large bronze doors. These doors have detailed bas relief panels. These panels were made in 1931. They show ideas like "Knowledge and Service." Avard Fairbanks designed these panels. He also designed bronze panels for the western side of the building.
The building's outside design looks a lot like a bank building in New York City from 1904.
The southern side, along Stark Street, is 200 feet long. It has 14 Corinthian pilasters. The 12 window sections on this side have cast iron frames. Above the pilasters and fourth-floor windows is a cornice and balustrade. This design is similar to the eastern side. The Stark Street side has one entrance. This entrance was there from 1917.
The western side of the building was built eight years later. It faces Broadway. This side is similar to the eastern side. But it has a recessed portico with only two columns in the center. Six pilasters line this side. On the western side, the words "United States National Bank" are written on the frieze. This is different from the eastern side. Bronze lanterns are on either side of the main entrance. This entrance has bronze bas relief panels made in 1926–27. Avard Fairbanks designed these panels too. They show important events in the history of the Columbia Basin.
Inside the Building
The ground floor holds the main banking room. This is the Portland branch of U.S. Bank. It's a grand room, about 100 feet by 40 feet, with 30-foot ceilings. The inside is very decorated. Square columns of polished marble with eagle designs line the main public space. The ceiling has many detailed panels. The marble floor has patterns. The teller windows are separated by marble pillars with bas reliefs. A mezzanine floor runs along the north and south sides. The bank vaults are in the basement.
The third and fourth floors are office spaces. They are built around a courtyard. In 1948, the fourth-floor offices were updated. Pietro Belluschi designed this. He used Oregon myrtle wood for the paneling. The bank's board room is on the third floor. It has a marble fireplace and stained glass windows. These windows were made by a famous Portland company, Povey Brothers Studio. The board room is about 55 feet by 30 feet. Its walls are covered in dark walnut wood.
Gallery
Surrounding Area
On its east side, the United States National Bank Building is across 6th Avenue from another bank building. This is the Bank of California Building, also designed by A. E. Doyle in 1925. The Bank of California Building has an Italianate style, which is very different from the U.S. National Bank Building's classical design.
The northbound Portland Transit Mall runs in front of the building's east side. In 1976–77, the sidewalk there was changed to brick. Street trees were also added. MAX light rail trains have passed in front of the building on 6th Avenue since 2009.
 | Mary Eliza Mahoney |
 | Susie King Taylor |
 | Ida Gray |
 | Eliza Ann Grier |


