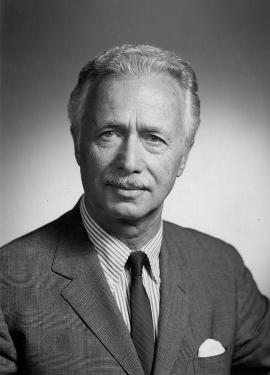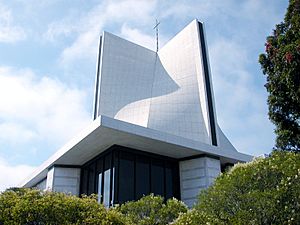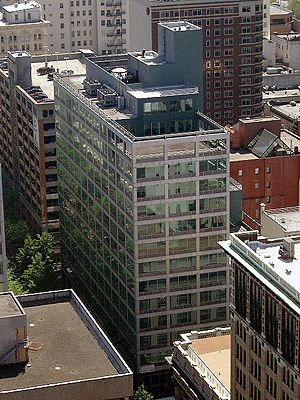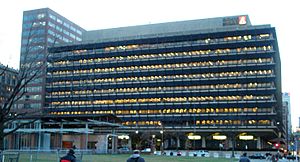Pietro Belluschi facts for kids
Quick facts for kids
Pietro Belluschi
|
|
|---|---|
 |
|
| Born | August 18, 1899 |
| Died | February 14, 1994 (aged 94) Portland, Oregon, U.S.
|
| Nationality | Italian |
| Occupation | Architect |
| Awards | AIA Gold Medal National Medal of Arts |
| Buildings | Equitable Building Cathedral of Saint Mary of the Assumption |
Pietro Belluschi (born August 18, 1899 – died February 14, 1994) was a famous Italian-American architect. He was a very important person in modern architecture, designing over 1,000 buildings in his career.
Born in Italy, Belluschi started his architecture journey as a draftsman in a company in Portland, Oregon. He became well-known across the country in about 20 years. One of his most famous designs was the Equitable Building from 1947. This building was special because it was covered in aluminum. In 1951, he became the head of the MIT School of Architecture and Planning. He worked there until 1965. During this time, he also helped design many other important buildings, like the Pan Am Building in 1963. He received the American Institute of Architects' Gold Medal in 1972, which is a very high honor for architects.
Contents
Pietro Belluschi's Early Life
Pietro Belluschi was born in Ancona, Italy, in 1899. He grew up in Italy and served in the Italian army during World War I. Italy was on the side of Great Britain, France, and later the United States in this war. He fought against the Austrians in battles like Caporetto and Vittorio Veneto. After the war, Belluschi studied at the University of Rome. He earned a degree in civil engineering in 1922.
In 1923, he moved to the United States. He did not speak English at first. He continued his education at Cornell University as an exchange student. There, he earned another degree in civil engineering. Instead of going back to Italy, he worked for a short time as a mining engineer in Idaho. After that, he joined the architecture office of A. E. Doyle in Portland. Friends in Italy had warned him not to return home. This was because Benito Mussolini and the Fascist government were gaining power.
Pietro Belluschi's Career as an Architect
At Doyle's office, Belluschi quickly moved up. He soon became the main designer. After Doyle passed away in 1928, Belluschi became a partner in the firm in 1933. By 1943, he had taken full control of the company. He then started practicing architecture under his own name.
In 1951, Belluschi became the Dean of the architecture and planning school at the Massachusetts Institute of Technology (MIT). He held this important job until 1965. When he took the dean position and moved to Massachusetts, he passed his Portland office to the architecture firm Skidmore, Owings & Merrill.
Belluschi became a leader in Modern architecture in America. He designed many buildings that showed the influence of the International Style. He also understood how to use new materials and technologies. His most important work was the Equitable Building (1944–47) in Portland, Oregon. This building was a concrete office block covered in aluminum. It is thought to be the first office building with a completely sealed air-conditioned environment.
Belluschi's churches and homes were different from his commercial buildings. Even though they were modern, they fit in with the style of the Pacific Northwest. They often used local materials, especially wood. They were also designed to blend in with their natural surroundings.
Awards and Special Honors
Belluschi received many awards and honors for his work. In 1952, he was chosen as a Fellow of the American Academy of Arts and Sciences. He also became a member of the National Academy of Design in 1953. From 1950 to 1955, he served on the U.S. Commission of Fine Arts, which advises the government on art and architecture.
He was a Fellow in the American Institute of Architects (AIA). In 1972, he received the AIA Gold Medal. This is the highest award given by the institute. In 1991, he was given the National Medal of Arts. This award recognized his achievements throughout his life. Belluschi was also part of the group that chose the winning design for the Vietnam Veterans Memorial in Washington, D.C..
Pietro Belluschi's Later Life
After leaving MIT in 1965, Belluschi continued to work. He designed buildings and advised on urban planning issues. Pietro Belluschi was first married to Helen Hemmila on December 1, 1934. They had two sons, Peter and Anthony. His son Anthony Belluschi also became an architect. After Helen passed away in 1962, he married Marjorie (or Margaret) in 1965. Pietro Belluschi died in Portland on February 14, 1994.
Selected Works by Pietro Belluschi
Here are some of the buildings Belluschi designed:
- Pacific Telephone and Telegraph Company Building, southern addition, Portland, 1926
- Pacific Building, Portland, 1926
- Public Service Building, Portland, 1927
- Belluschi Building, Portland Art Museum, 1932
- Guardians' Lodge (1929), Kiwanis Lodge (1931), Uncle Toby's Story House (1932), and Blue Wing Lodge (1936), Camp Namanu, Sandy, Oregon
- Northrup Library (now T. J. Day Hall) at Linfield University, McMinnville, 1936
- Library Building (now Smullin Hall) at Willamette University, Salem, 1938
- St. Thomas More Catholic Church, Portland, 1940
- Peter Kerr House, Gearhart, Oregon, 1941
- Chapel, River View Cemetery, Portland, 1942
- Korten Music Store, Longview, Washington, 1946
- Sweeney, Straub and Dimm Printing Plant, Portland, 1946
- Emmanuel Lutheran Church, Longview, Washington, 1946
- Burkes House, Portland, 1947
- Oregonian Building, Portland, 1947
- Baxter Hall and Collins Hall, Willamette University, Salem, 1947
- Charles and Blanche Sprague Weekend House, also known as Thetford Lodge, Little North Santiam River, Oregon, 1947
- Psychology Building, Reed College, Portland, 1947–1948
- Breitenbush Hall, Oregon State Hospital, Salem, 1948 (demolished 2017)
- Equitable Building, Portland, 1948
- First Presbyterian Church, Cottage Grove, Oregon, 1948
- Percy L. Menefee Ranch House, Yamhill, Oregon, 1948
- Sacred Heart Church, Lake Oswego, Oregon, 1949
- Zion Lutheran Church, Portland, 1950
- Federal Reserve Bank of San Francisco, Portland Branch, 1950
- Central Lutheran Church, Portland, 1951
- St. Philip Neri Catholic Church, Portland, 1952
- Tucker Maxon School, Portland, 1953
- YWCA building, Salem, 1954
- Marion County Courthouse and World War II Memorial, Salem, 1954
- Trinity Lutheran Church, Walnut Creek, California, 1954
- Temple Israel, Swampcott, Massachusetts, 1953-1956
- First Lutheran Church, Boston, 1954–1957
- Cedar Lane Unitarian Universalist Church, Bethesda, Maryland, 1955
- Temple Adath Israel of the Main Line, with Charles Frederick Wise, Merion, Pennsylvania, 1956–1957
- Church of the Redeemer (Baltimore), 1958
- Bennington College Library, Bennington, Vermont, 1957–1958
- Central Lutheran Church, Eugene, Oregon, 1959
- Temple B'rith Kodesh, Rochester, New York, 1959–1963
- Goucher College Center, Towson, Maryland, 1960
- Trinity Episcopal Church, Concord, Massachusetts, dedicated October 6, 1963
- First Methodist Church, Duluth, Minnesota, 1962–1969
- The Alice Tully Hall at the Juilliard School within the Lincoln Center, New York City, 1963–1969
- Pan Am Building, Belluschi and Walter Gropius as design consultants to Emery Roth & Sons, New York City, 1963
- Rohm and Haas Corporate Headquarters, with George M. Ewing Co., Philadelphia, Pennsylvania, 1964
- Church of the Christian Union, Rockford, Illinois, 1964-1965
- Hoffman Columbia Plaza, now Unitus Plaza, Portland, 1966
- Immanuel Lutheran Church, Silverton, Oregon, 1966
- Saint Joseph's Roman Catholic Church, Roseburg, Oregon, 1968
- 555 California Street, as consultant to Wurster, Benardi and Emmons and Skidmore, Owings and Merrill, San Francisco, 1969
- One Boston Place, with Emery Roth & Sons, Boston, 1970
- Tower Square, also known as BayState West, with Eduardo Catalano, Springfield, Massachusetts, 1970
- University of Virginia School of Architecture, 1970
- Woodbrook Baptist Church, Towson, Maryland, 1970
- Cathedral of Saint Mary of the Assumption, San Francisco (collaborating with Pier Luigi Nervi and others), 1971
- Clark Art Institute, with The Architects Collaborative, Williamstown, Massachusetts, 1973
- 100 East Pratt Street, with Emery Roth & Sons, Baltimore, 1975
- Joseph Meyerhoff Symphony Hall, Baltimore, 1978–1982
- Louise M. Davies Symphony Hall, with Skidmore, Owings and Merrill, San Francisco, 1980
- One Financial Center, Boston, 1983
- US Bancorp Tower, as consultant to Skidmore, Owings and Merrill, Portland, 1983
- Chapel of Christ the Teacher, University of Portland, 1986
- United Hebrew Congregation, Chesterfield, Missouri, 1986–1989
- Murray Hills Christian Church, Beaverton, Oregon (1987–89)
- Centennial Tower and Wheeler Sports Center, George Fox University, McMinnville, Oregon, 1991
- Portsmouth Abbey School campus, Portsmouth, Rhode Island; Belluschi designed 14 of the 27 buildings on campus between 1960 and 1991
See also
 In Spanish: Pietro Belluschi para niños
In Spanish: Pietro Belluschi para niños
 | DeHart Hubbard |
 | Wilma Rudolph |
 | Jesse Owens |
 | Jackie Joyner-Kersee |
 | Major Taylor |




