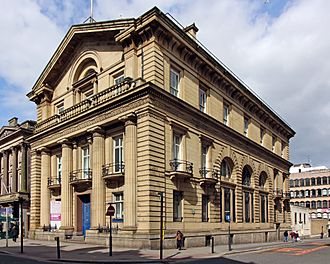Bank of England Building, Liverpool facts for kids
Quick facts for kids Bank of England Building |
|
|---|---|
 |
|
| General information | |
| Architectural style | Neoclassical |
| Location | 31 Castle Street |
| Town or city | Liverpool |
| Country | |
| Construction started | 1845 |
| Completed | 1848 |
| Client | Bank of England |
| Design and construction | |
| Architect | Charles Robert Cockerell |
|
Listed Building – Grade I
|
|
| Designated | 28 June 1952 |
| Reference no. | 1205904 |
The Bank of England Building is a very important and old building in Liverpool, England. It's located on Castle Street. This building is special because it's a Grade I listed building, which means it's protected because of its historical and architectural importance.
Contents
A Look Back: The Building's Story
The Bank of England decided to open an office in Liverpool way back in 1826. This helped make Castle Street the main area for banks and businesses in the city.
Building a New Bank
The building you see today was designed by a famous architect named Charles Robert Cockerell. It was built between 1845 and 1848. The style of the building is called Neoclassical. This means it looks like old Greek and Roman buildings. It was one of only three special branch banks built by the Bank of England in the mid-1800s.
The building was used only by the Bank of England. It didn't have extra spaces for other businesses to rent. This was different from many other buildings being built nearby.
What Happened Next?
The Bank of England used this building until 1987. After that, a bank called TSB used it for a few years in the 1990s. Then, the building was empty for a while.
In 2015, a group of activists stayed in the building for two weeks. This caused some damage to the building. More recently, in May 2024, it was announced that a restaurant group called The Ivy plans to open a restaurant inside the historic building.
Building Design: A Closer Look
The Bank of England Building mixes different old styles of architecture. These include Greek, Roman, and Renaissance styles.
Greek Influence
The most noticeable style is Greek. You can see four large columns on the front of the building. These are called Doric style columns. They connect the ground floor and the first floor, making the building look grand. The building itself is also raised up from the street. It sits on a rough base made of granite.
Inside the Bank
The front part of the building used to have living spaces for the bank's main manager. You could get to these rooms from a side street called Union Court. The assistant manager also had similar living spaces at the back of the building.
A Powerful Look
Even though the building is not very wide (only three sections, or "bays") and is longer (seven sections deep), its design makes it look "overwhelmingly massive and powerful." Many people think this building is one of architect Charles Robert Cockerell's best works.
A famous expert named Nikolaus Pevsner called it a "masterpiece of Victorian architecture." The National Heritage List for England described it as "one of Cockerell's richest and most inventive buildings." Because it is so important, it was made a Grade I listed building on June 28, 1952.

